City Centre Walk: A nostalgic adventure
On
Sunday 20 July, 2025, 15 members and friends of the Durban Art Deco Society undertook a walk through the busy centre of Durban. What was once an important part of our lives, for a large range of services and entertainment, is now seldom visited, following the migration to suburban malls and offices. The impressive head offices and department stores now radiate their glamour out to a vastly different audience, with different objectives in their lives. In a way this has energised the city - unused office blocks are being converted to accommodation. So the inner city now stays alive at night.
The tour was guided by local conservation architect Kirk White, who elaborated on the large range of styles encountered. His knowledge of the conservation efforts on such buildings as Quadrant House, Colonial Mutual Building and Greenacres proved most interesting.
Kirk made the point that city planners need to focus on the different needs of the new city dwellers and commercial enterprises, such as pavement vendors who often make do with distributing their goods on the actual pavement. Some innovation in this area could make it efficient and sustainable.
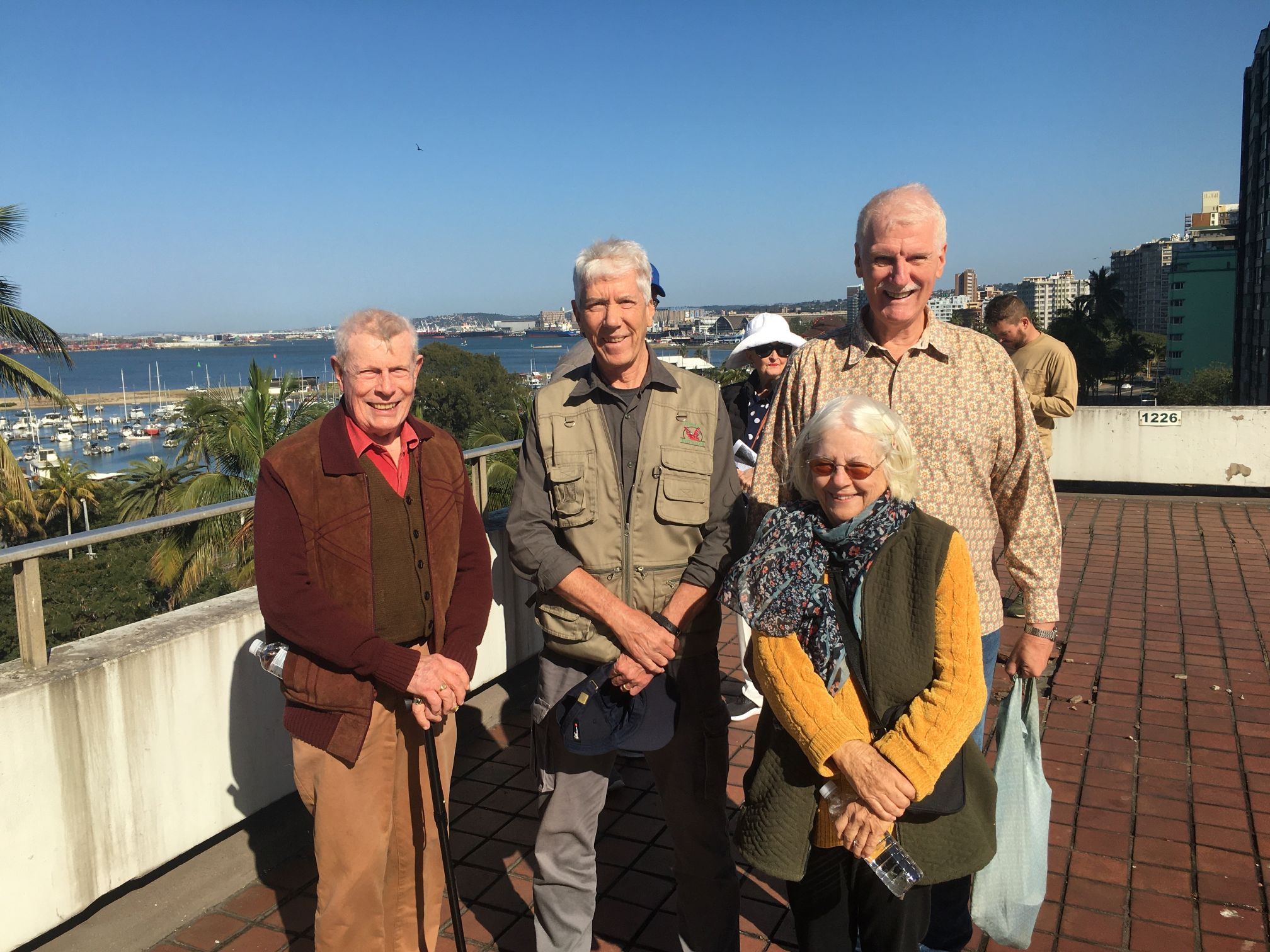
Robert King, Graham Allan, Frances Roberts & Udo Averweg on the Royal Parking building
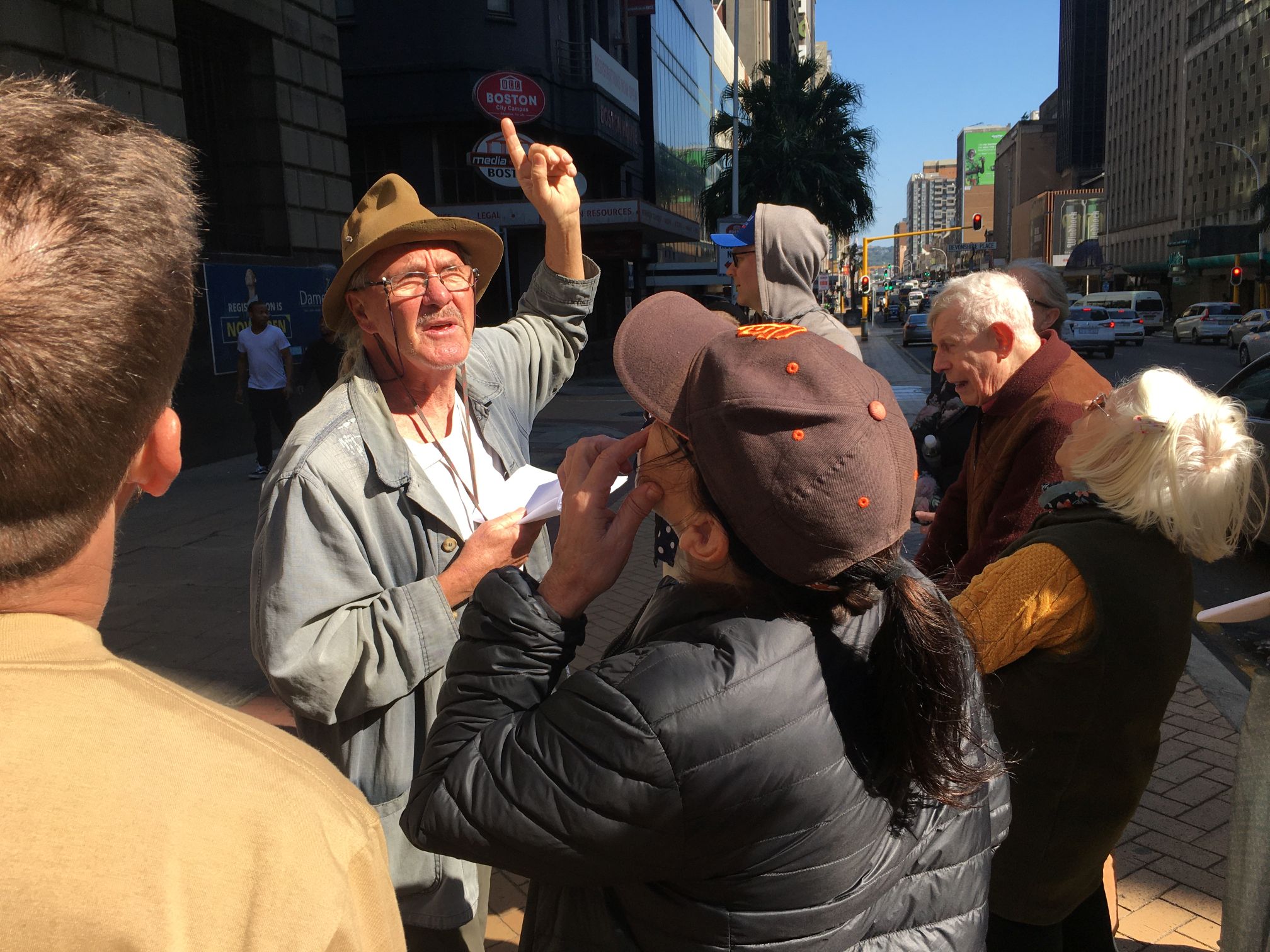
Architect Kirk White discusses the Nedbank Building designed by Norman Eaton, considered to be South Africa's foremost 20th century architect
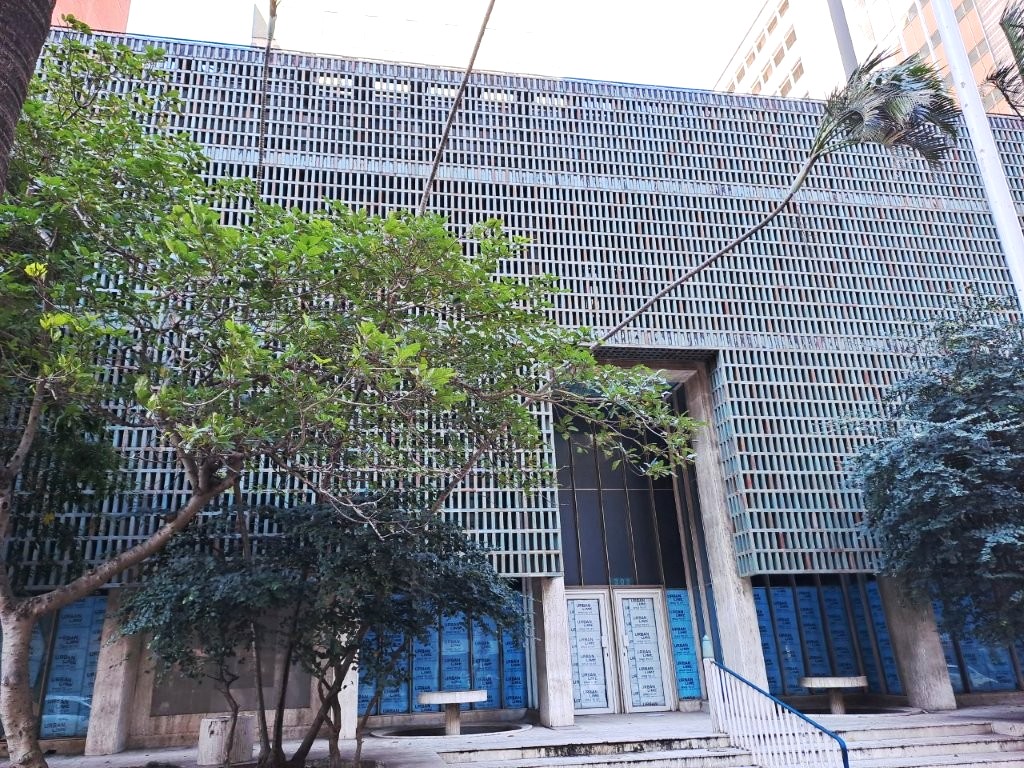
The acclaimed Nedbank Building designed by Norman Eaton. A hanging sunscreen of glazed ceramic tiles is used to evoke the canopy of a tree from inside the building.
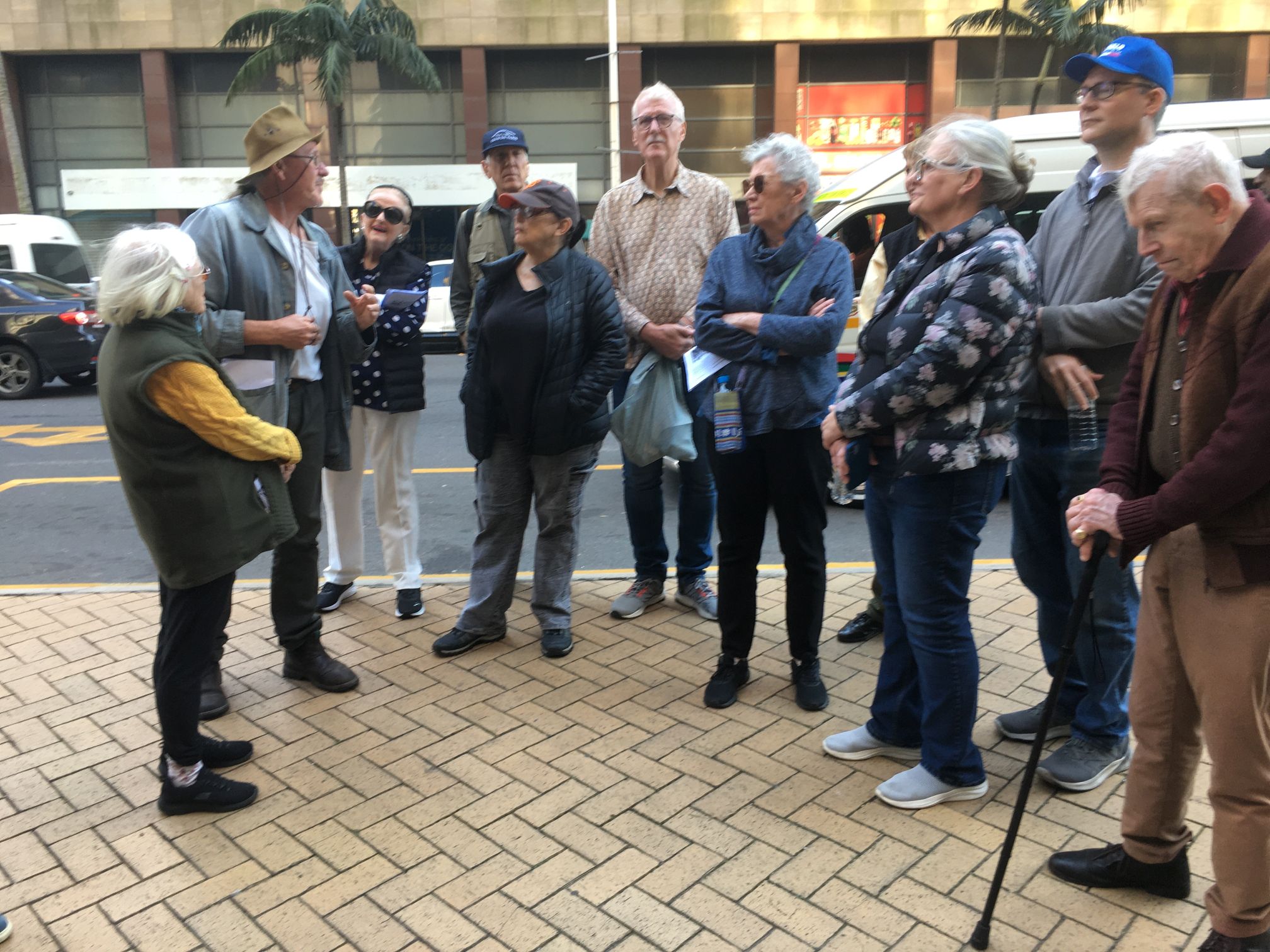
Members in Smith Street considering the old Reserve Bank building which is in Roman classical style with a covered internal atrium.
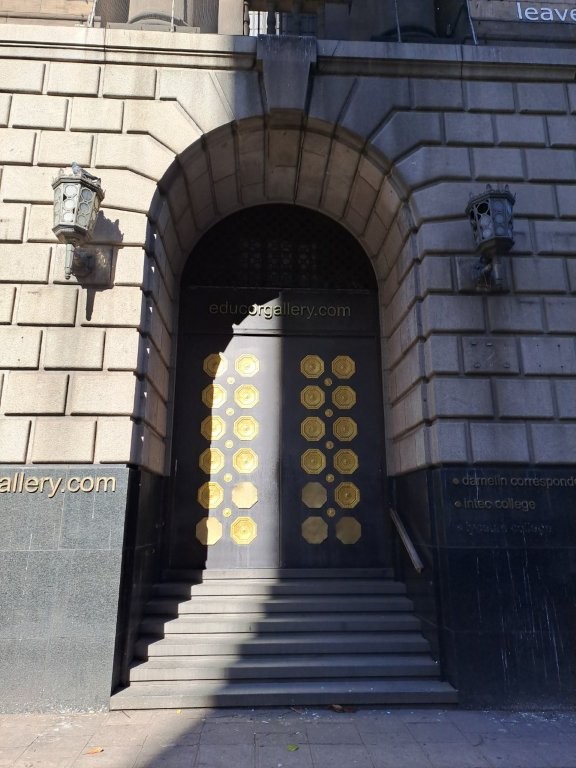
Entrance of the old Reserve Bank building . Architects Moffat & Hirst (1935-1939) - reflecting Herbert Baker's 1910 Union Buildings in Pretoria in the facade design.
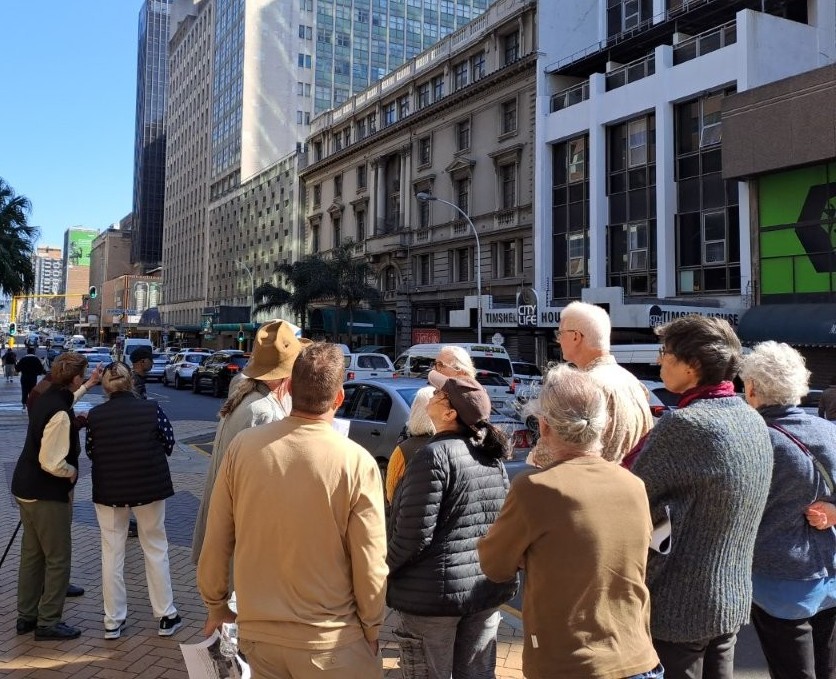
Viewing the Smith Street entrance of Salisbury House across the street, which matches the style of the Reserve Bank building on the near side.
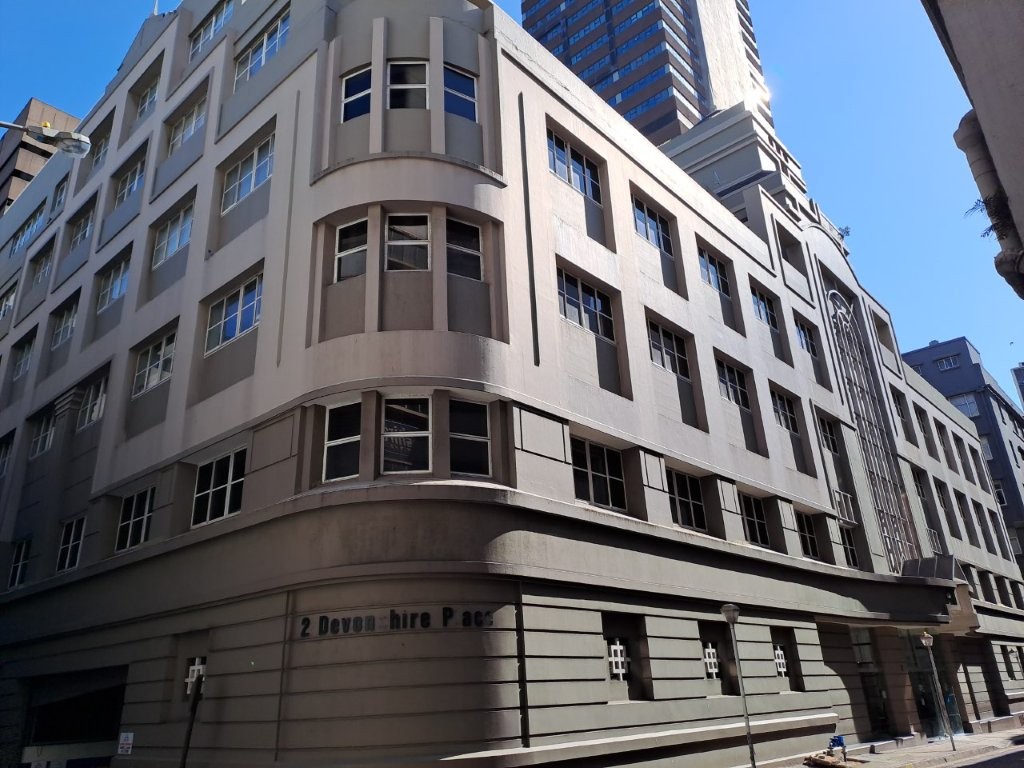
No.2 Devonshire Place - "Master of the High Court"
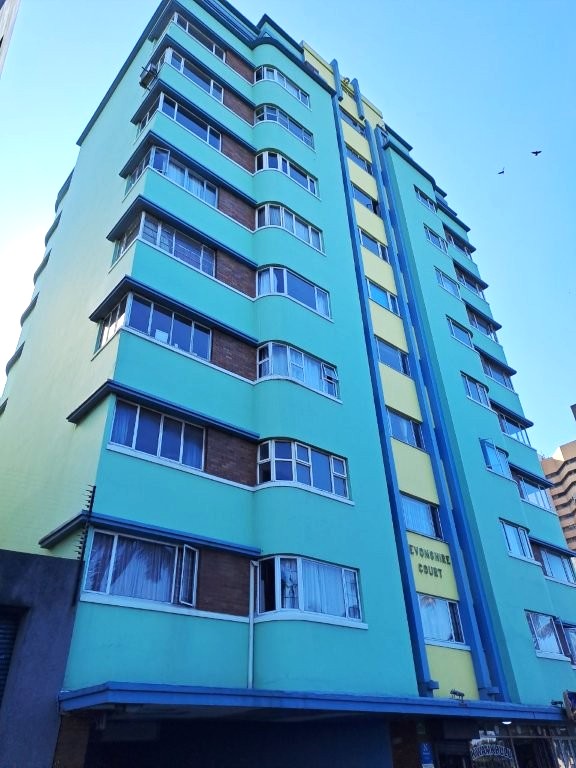
After passing under the South end of Devonshire Court there is this view of this building from the Esplanade (William Barboure, 1938)
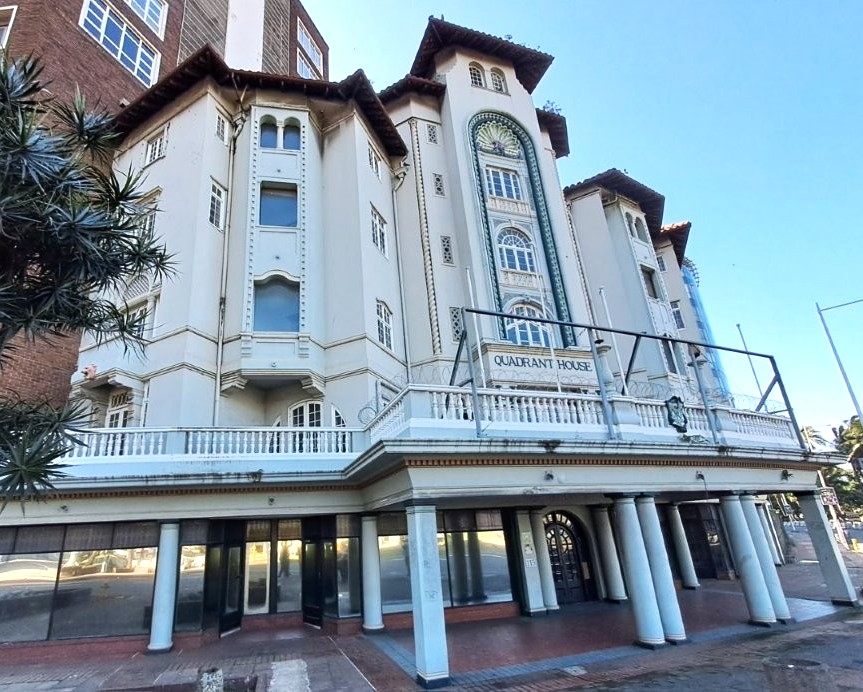
Quadrant House - formerly a residence of Merchant Navy Cadets - "Berea Style" by A A Ritchie McKinlay, 1929-1930. It is considered that the Berea Style is Durban's foremost contribution to date towards a style of vernacular architecture.
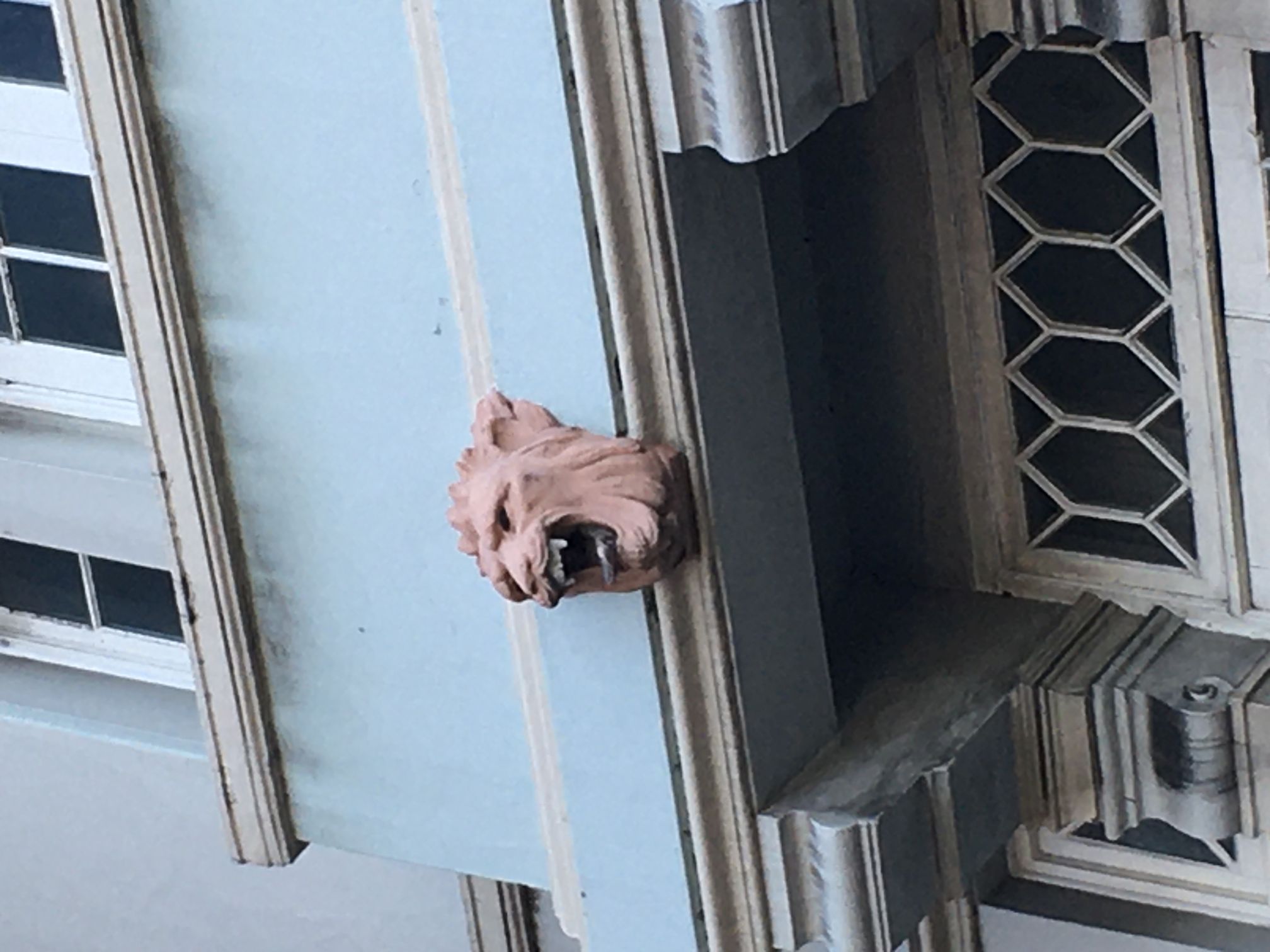
Lion head on Quadrant House
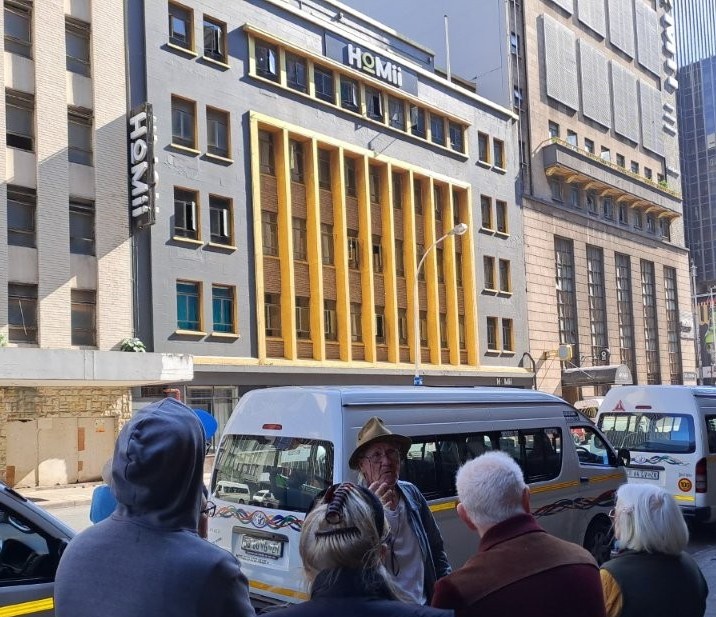
One of the former office buildings converted to accommodation by the HoMii organisation
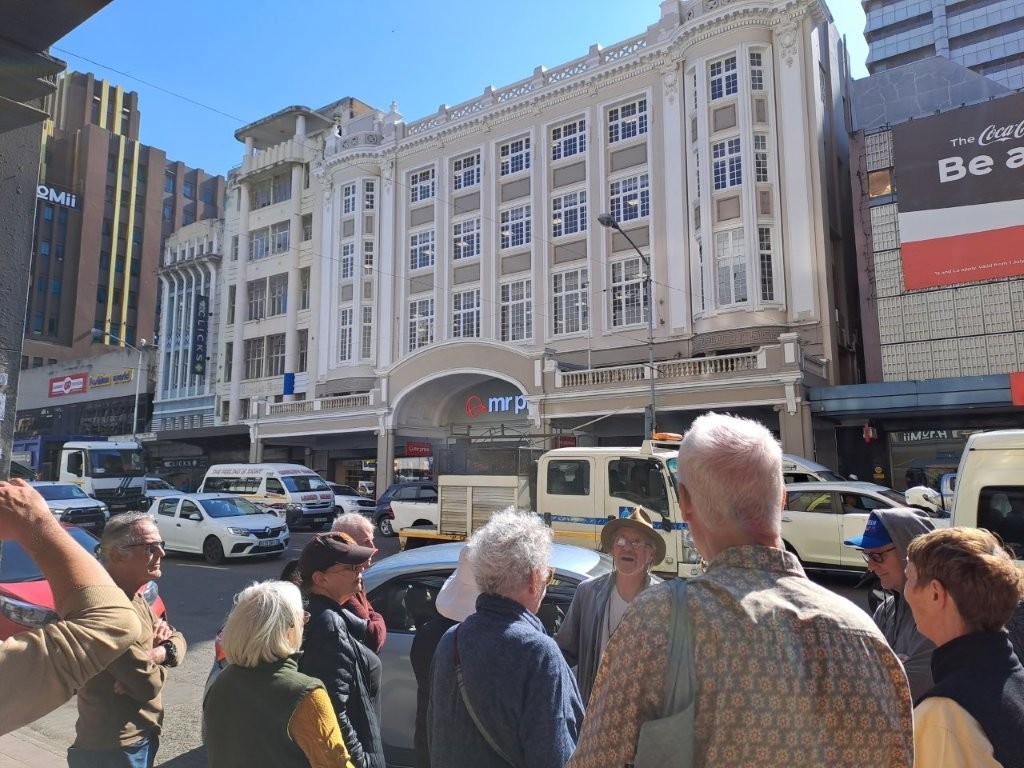
Members view from right-to-left: Anstey's building in neo-classical French imperial style (Street-Wilson & Paton 1922), Chester House (Cowin, Powers & Ellis 1935), Clicks, and Pixley House (WS Payne & EO Payne, 1937-1939)
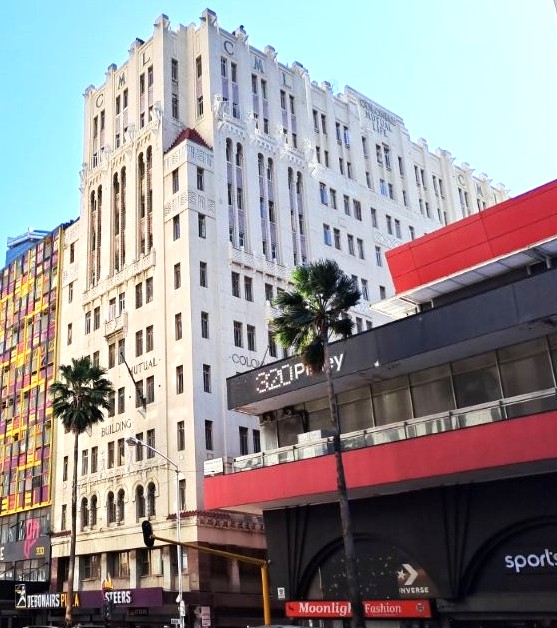
Colonial Mutual Life Building, Durban's first skyscraper (LA Elsworth, JF Hennessey, JF Hennessey [son], 1931-1933)
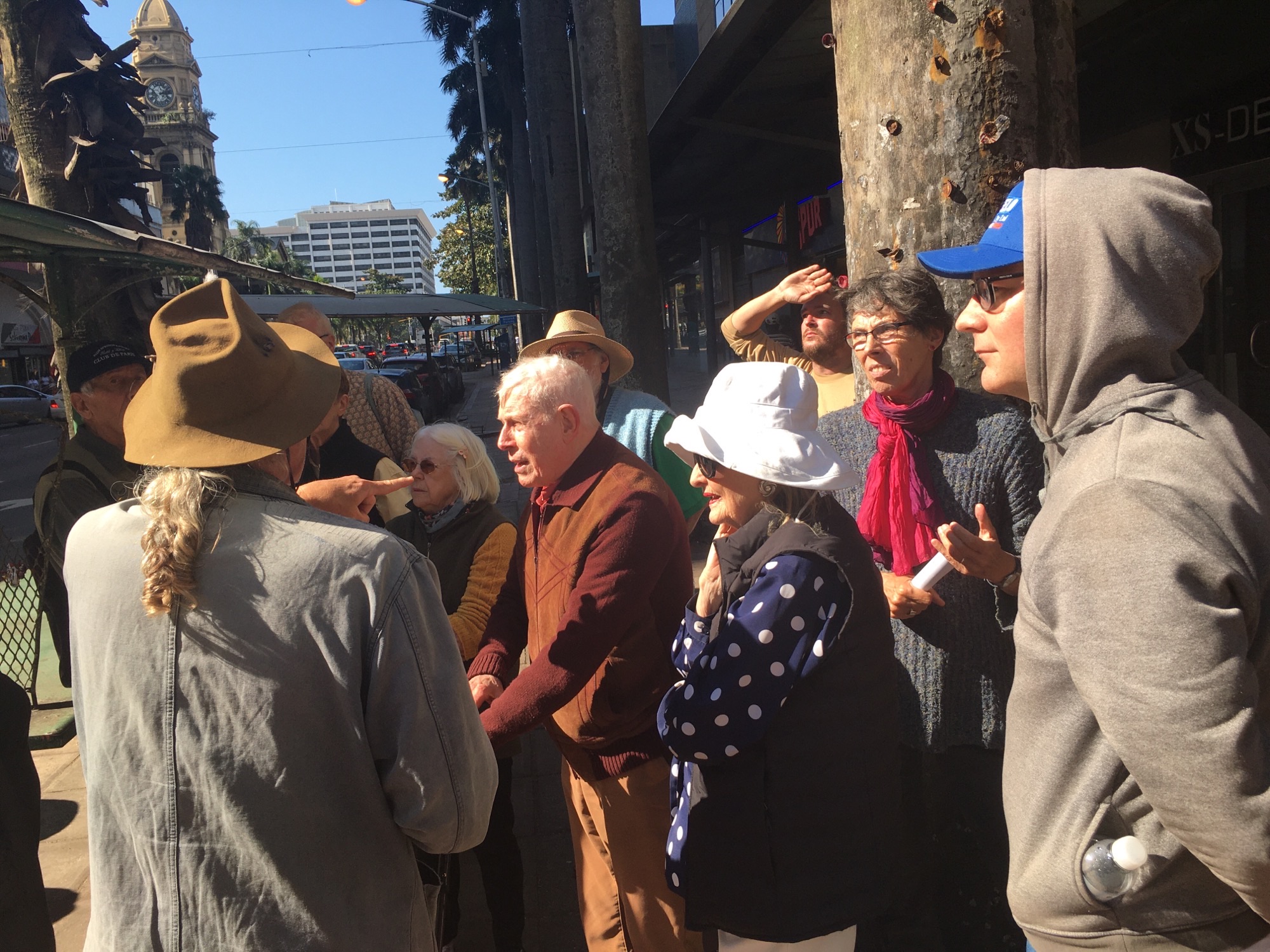
Architect Kirk White discusses the conservation of features of the Colonial Mutual Life building. In the foreground are also Frances Roberts, Robert King, Jean Hooper, Susanna Godehart & Barney Joubert.
