Genteel Art Deco: An easy Berea walk
On
Sunday 2 June, 2024, Durban Art Deco Society organized an interesting walking
tour along the north end of Musgrave Road on the Durban Berea. This area has a
number of prime properties with well-maintained Art Deco residential buildings
dating from the 1930s and 1940s. The walk was attended by 22 members and
friends.
The
tour was guided by local conservation architect Kirk White, who initially set
out an objective to identify the gradation of buildings from the earlier embellished
buildings into the more stripped down and asymmetric nature of the later
buildings under the increasing influence of the “Modern” style. For contrast,
the walk ended at Musgrave Mansions, a beautifully renovated 1922 apartment
building in the “Berea Style”, where ornate decorative elements include
Mediterranean type features such as arched balconies and windows, roundels and barley-twists. Adjoining Musgrave
Mansions was Springfield Mansions, built in “Union Period” style, when Cape
Dutch gables were popularized throughout South Africa in recognition of the
declaration of the union between the old British and Boer states.
Cheviot
Court dates from 1934 and was designed by WS Payne & EO Payne. It is
streamline modern with pronounced horizontal emphasis of string courses and
eyeshades over the windows. The entrance features are symmetrical and reach to
a flagpole at the skyline – yet the building is not symmetrical itself. Marie
Sturgess arranged access for us to the foyer with is beautiful parquet
flooring. An internal staircase starting in the foyer had to be climbed to the six
floors of the building for the first seven years of its existence – until a
lift was finally installed in 1941. An attractive arrangement of external
stairs and balconies serves the back kitchen door of each flat.
St
Aubyn Court dates fro 1935. Its distinctive features are its pattern of rounded
balconies, an offset entrance and a free-standing art deco porte-cochère - which
someone remarked seems to serve little purpose except as a folly ! We were
given entrance to the building by Michael Andreou. Noted were the spacious
walkways, terrazzo staircase and a wood-panelled foyer with its original bench.
The outside corridors had linoleum flooring (made from solidified linseed oil,
resin and fillers – a machine age product?).
Ainsdale
is a lightly-decorated Art Deco building in an L-shaped plan, which uses some
other interesting mechanisms to create a visual feast. The two wings are copies
of each other, each with a central projecting bay rising to the skyline with a
series of small balconies. This feature on the north wing has the entrance at
the bottom, with its chequered terrazzo floored foyer. The facades step in and
out creating a horizontal pattern. Entrance to the building was arranged by
Lenny Diedrichs, and we were able to view a top floor flat courtesy of Prakash Bhika.
Noted were the stepped arches over the flat doorways, and a milk-bottle niche
for each flat.
At
the intersection of Musgrave and Sandile Thusi Roads we were able to view Gleneagles,
and further along Musgrave Road, a new “Art Deco Revival” block, named Hertford, could be seen. Gleneagles was
clearly closer to the “modern style”, with no symmetry, an inconspicuous
off-set entrance, and little decoration.
The last port-of-call was the relaxing calm of Musgrave Mansions in the Berea style, with its beautiful courtyard garden, surrounded by the arched walkways for the flats. This building is to be congratulated on its excellent recent renovation. Our researches date this building from 1922, and suggest that W.G. Hobbs was the architect. The fact that W.G. Hobbs signed off a garage addition for the owner Mrs Gatenby in 1925 stirs up images of Tamara de Lempicka in her green Bugatti ! Our access to this building was kindly arranged by Selma Botha who, together with her body corporate members, also gave us access to four of the flats. With arched frames and original fittings and flooring, and high ceilings, these interiors give a real sense of the period.

Briefing by architect Kirk White

Cheviot Court

St Aubyn Court
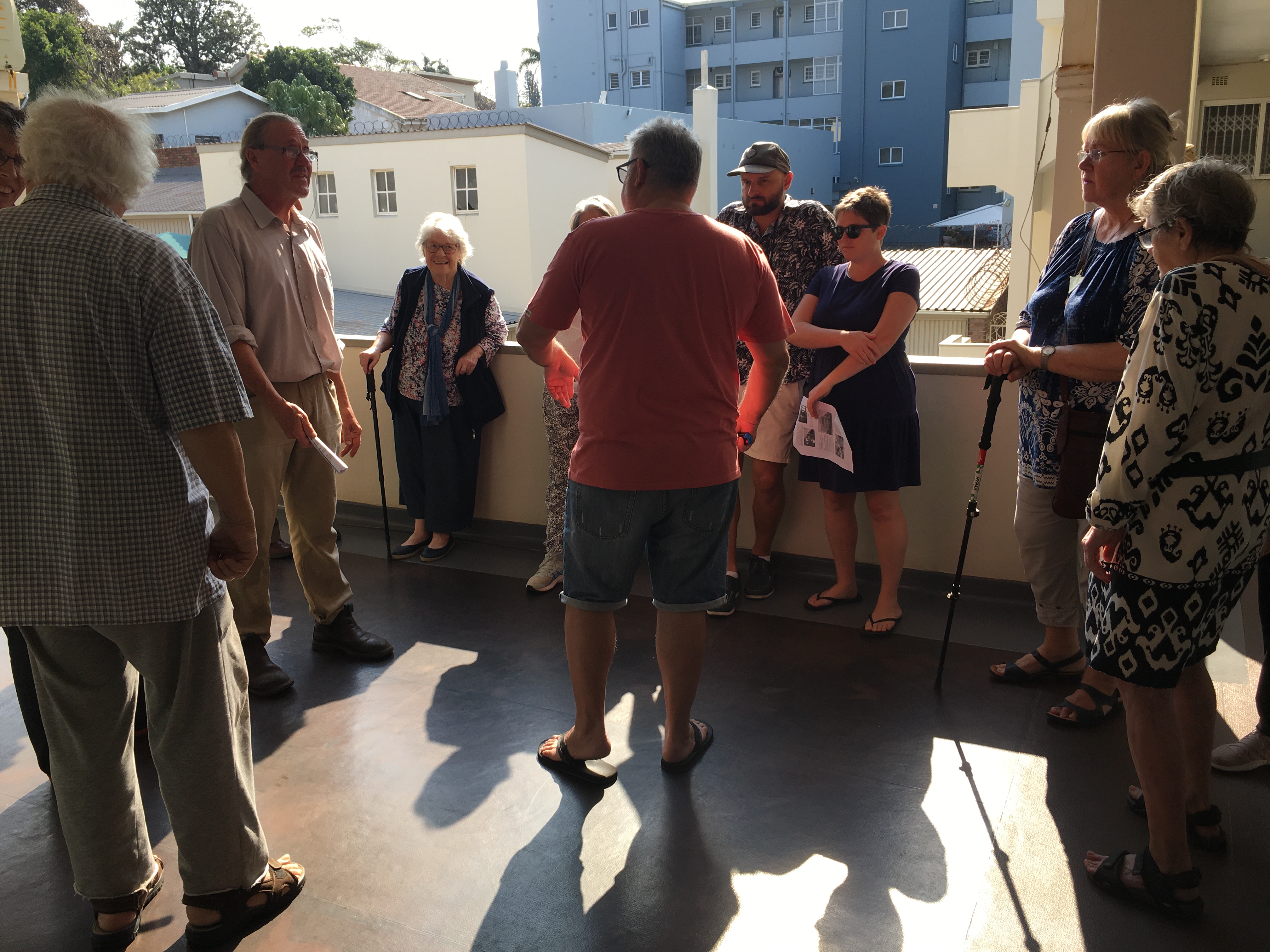
Michael Andreou explains St Aubyn Court
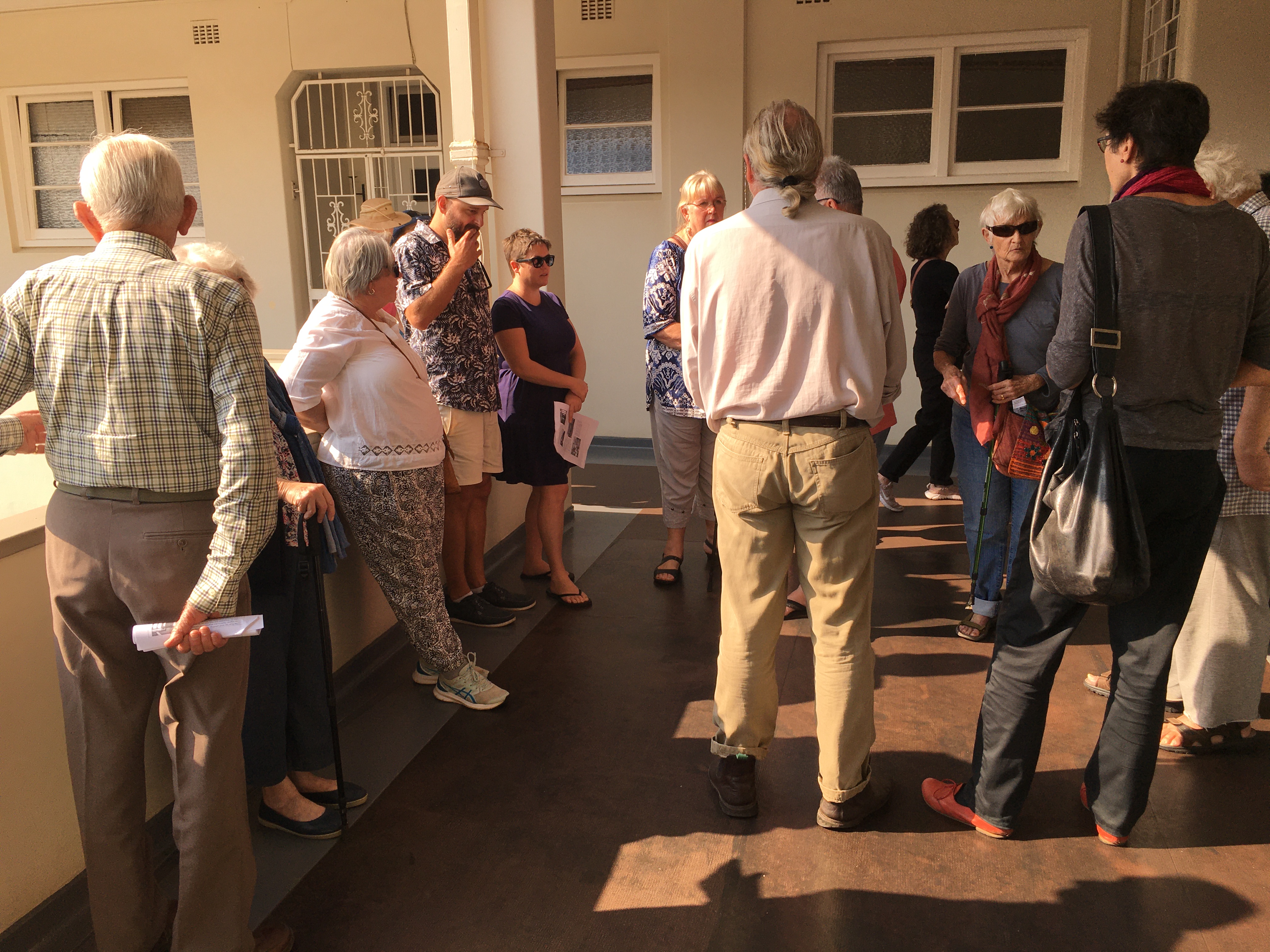
Kirk White and the linoleum flooring at St Aubyn Court

St Aubyn Court and Ainsdale

Ainsdale north wing

Kirk White explains Ainsdale entrance
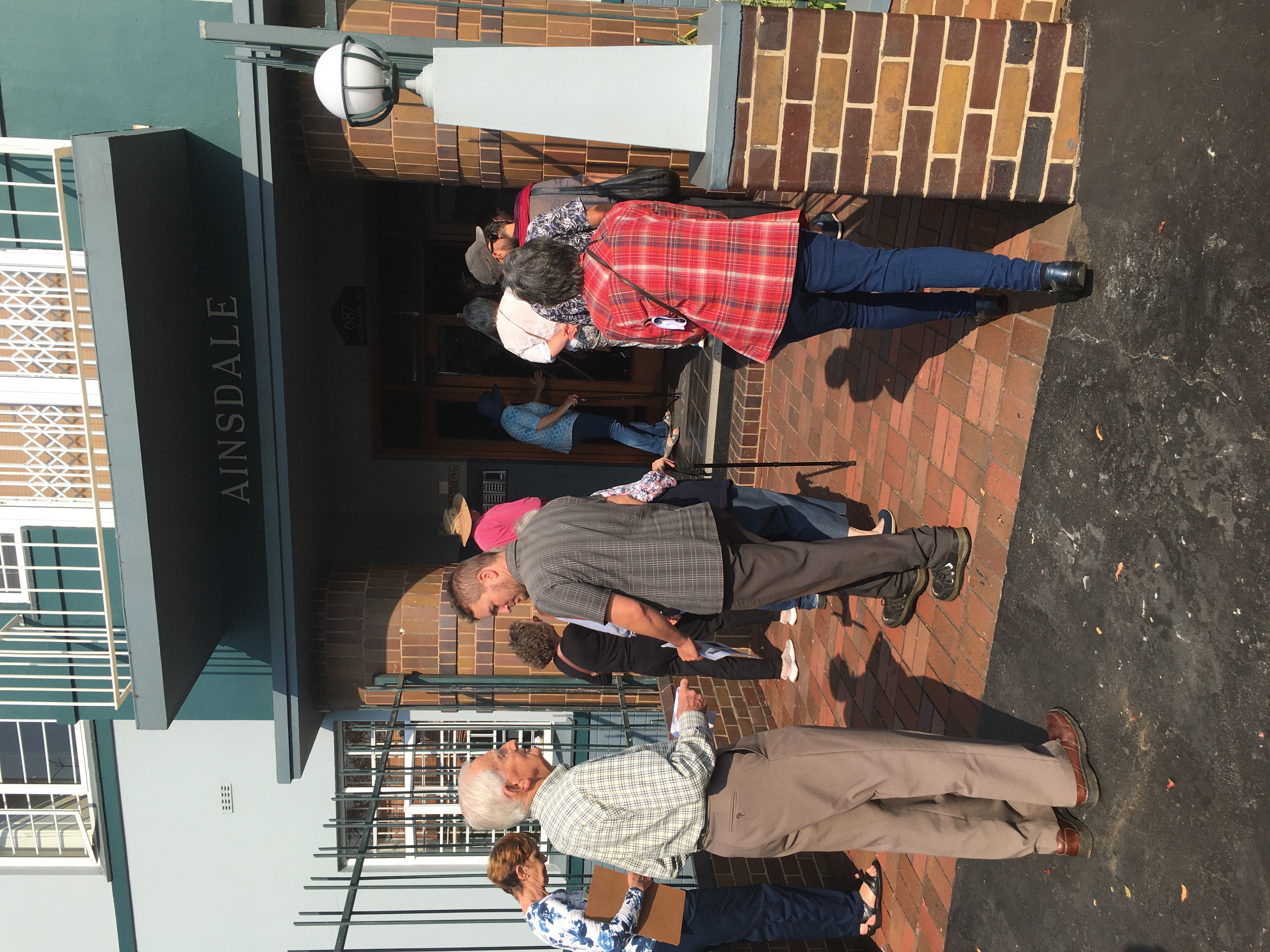
Ainsdale entrance
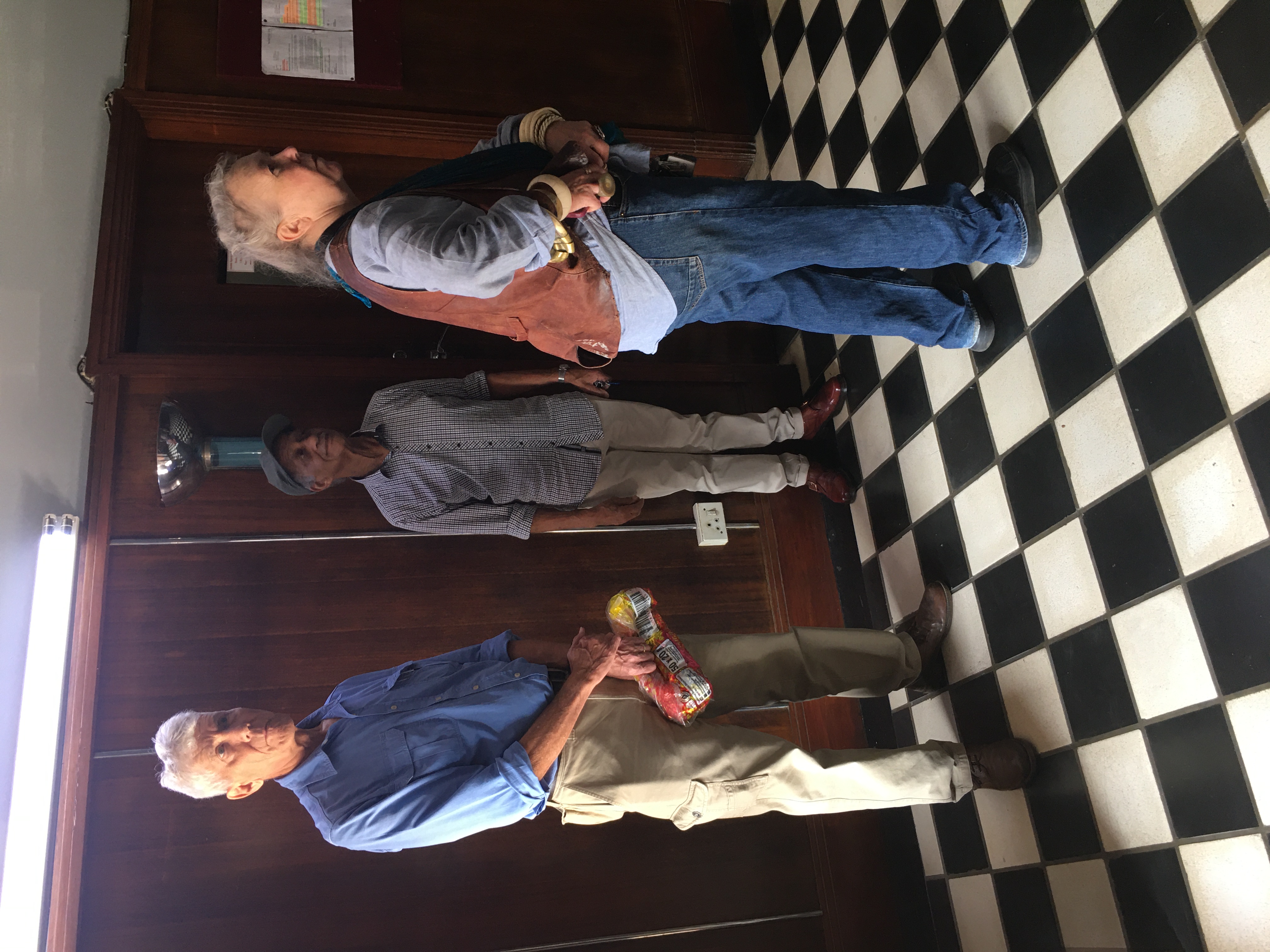
Ainsdale terrasso-floored foyer

Visit to a 4th Floor flat at Ainsdale - note stepped arch and milk niche
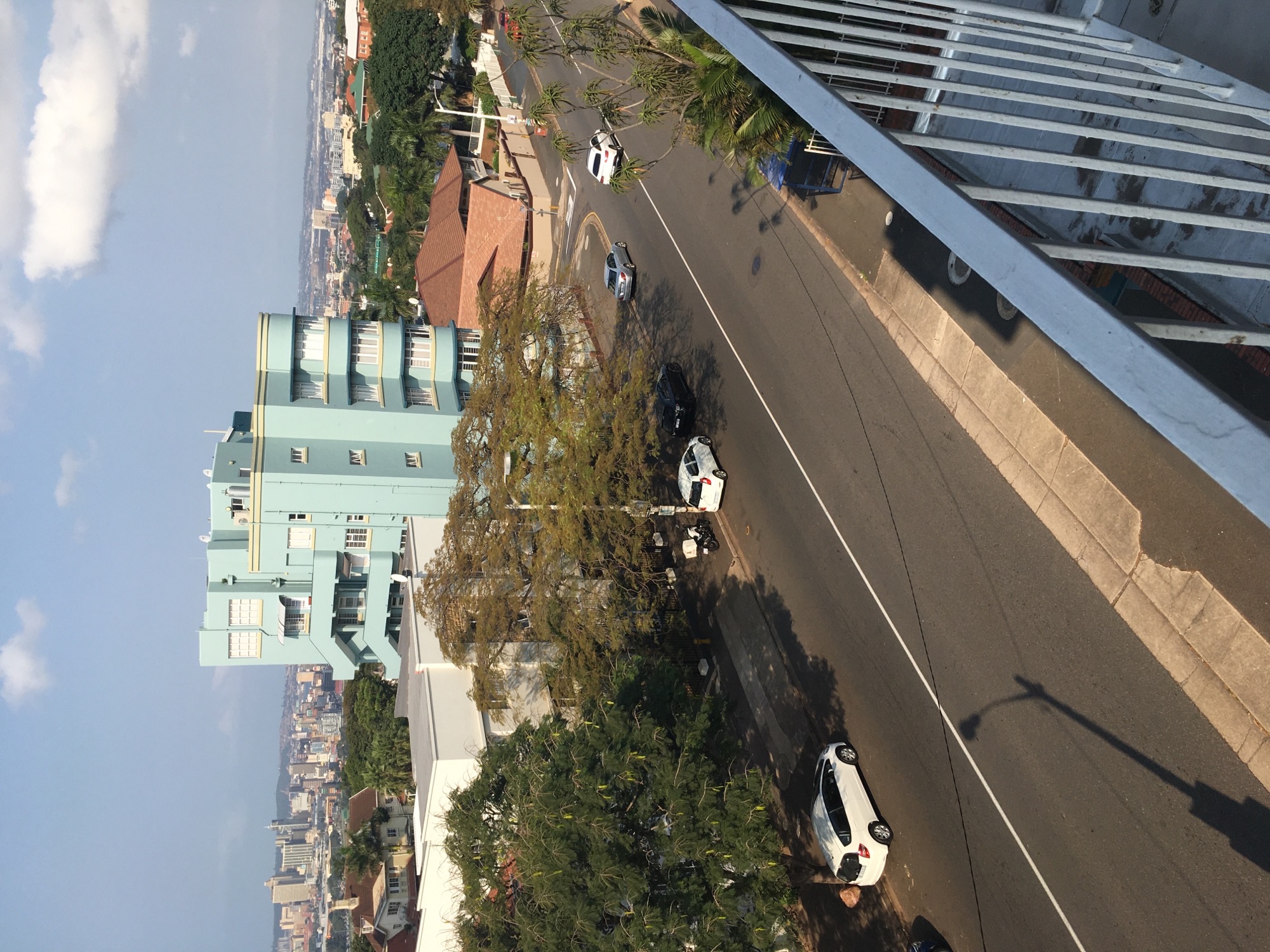
View of Cheviot Court from Ainsdale

Gleneagles

Musgrave Mansions
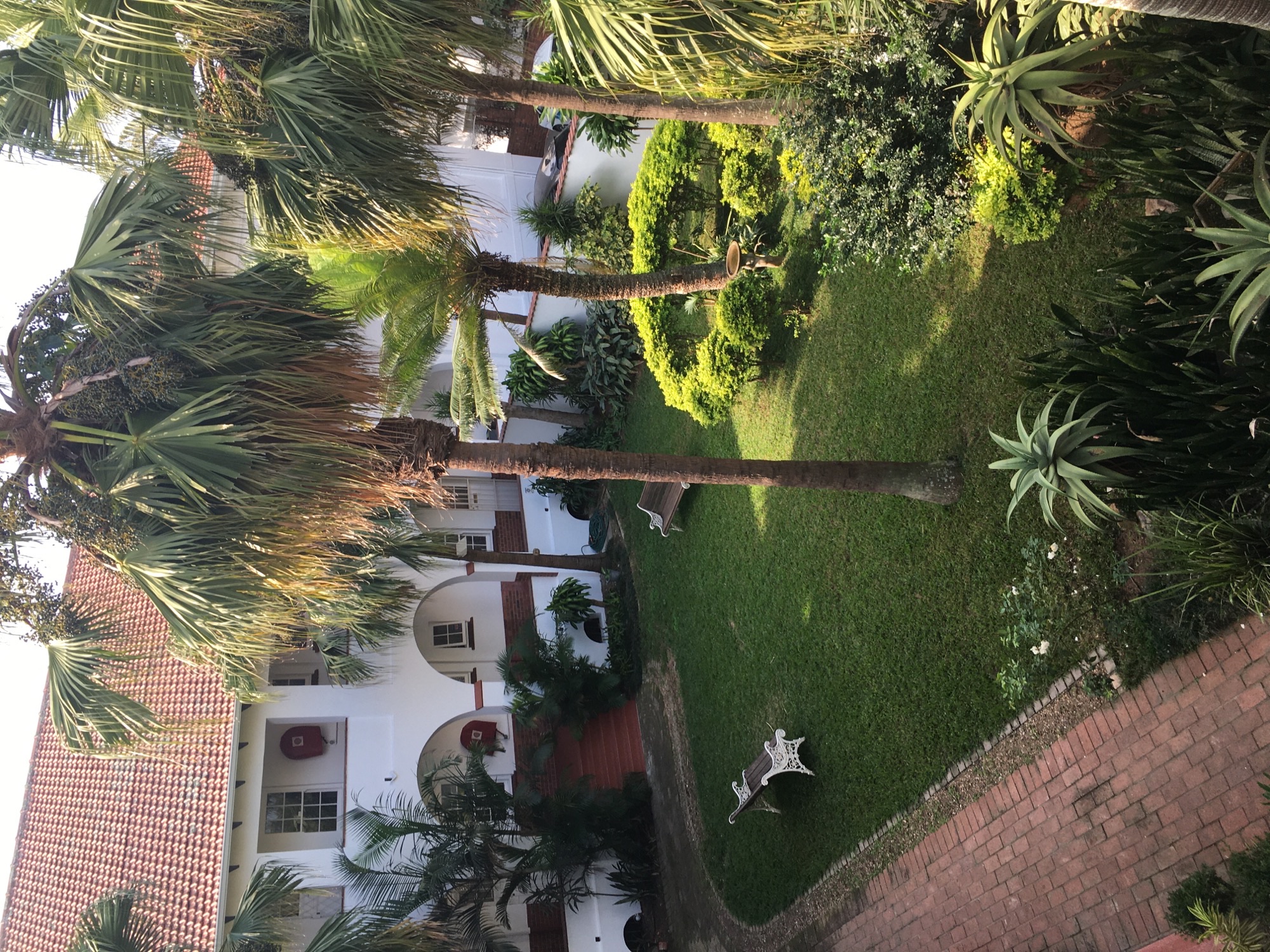
Musgrave Mansions courtyard

Musgrave Mansions courtyard
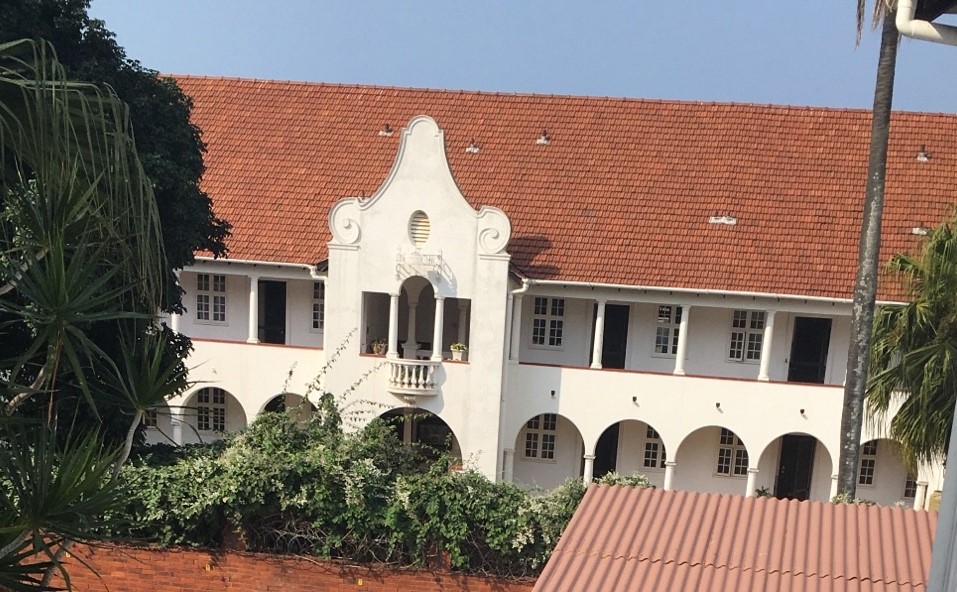
View of Springfield Mansions from Musgrave Mansions
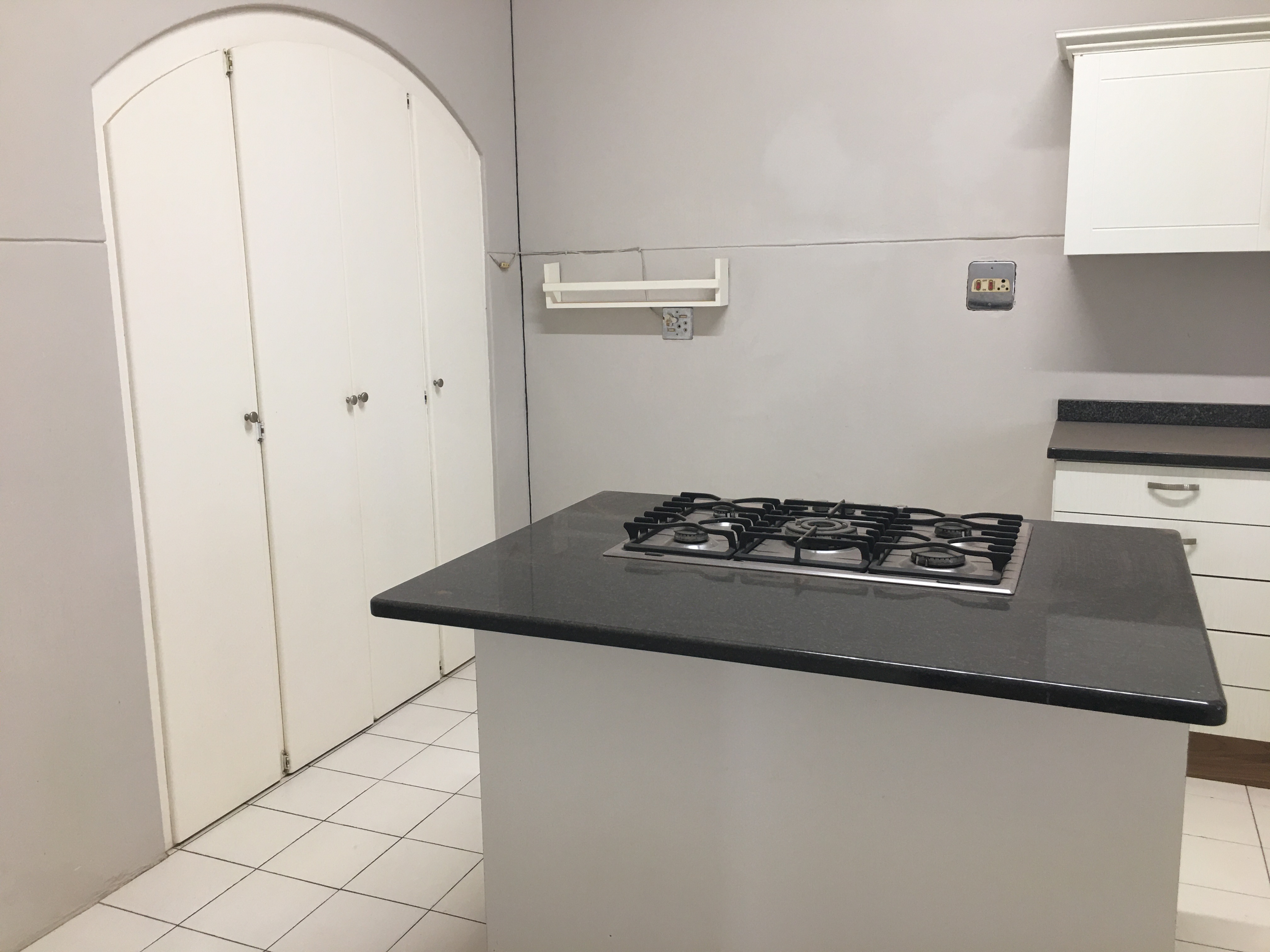
A flat in Musgrave Mansions - kitchen with a walk-in pantry cupboard
