City & Berea Driving Tour
An informal rating of the Art Deco significance of each building is given as high to low: (A), (B), (C)


1 C
Suncoast Casino
Snell Parade
2003
Latter day art deco (1990’s). New casino, restaurants, entertainment and hotel with exterior and interior in exuberant art deco style. Notable for the decorative fluorescent lighting

2 A
Jubilee Court
63-93 Clarence Road
A large, low-rise block with complex face brick detailing in geometric patterns framing plaster surfaces. Very original brick & plaster motifs. Good entrances. Brick deco motifs are unusual in Durban

3 C
Janora Court
158 Florida Road
Style Moderne. Horizontal string courses and curved glazed bay windows

4 C
Hertford
Musgrave Road
1998
Fransen (?)
Modern apartments with streamline bay windows and stepped cantilevered balconies

5 C
Fallodon
727 Musgrave Road
2000
Style moderne. New apartments in stepped structure with some window eyelids and portholes

6 C
Gleneagles
Musgrave Road
Style moderne with horizontal shading string courses, curved bay windows and strip windows.

7 B
St Aubyn Court
Musgrave Road
1940’s
Deco-ish geometric modelling of façade. Most balconies now enclosed.
Face brick base with garages is awkward.

8 A
Cheviot Court
c/r Musgrave Road & Poynton Place
1940’s
A well maintained six-storey apartment block with notable flagpole & crest motifs. Semi circular pavilion form on southwest and horizontal sunshades. Good entrance. Redecorated in interesting colours.

9 C
Nordbury
130 Marriott (Gladys Mazibuko) Road
Rectangular modulated facade and horizontal shading

10 C
Glamis Court
113 Marriott (Gladys Mazibuko) Road
Style moderne with horizontal shading string courses, curved bay windows and strip windows.

11 C
Whittington Court
71 Marriott (Gladys Mazibuko) Road
Style moderne with horizontal shading string courses, curved bay windows and strip windows.

12 C
Coral Court
Lawrence Road near c/r Cowey (Problem Mhhize) Road
Three-storey rectangular facade with vertical emphasis over the entrance

13 A
Surrey Mansions
323 Currie Road
Langton & Barboure
-William B Barboure
1937
One of the great Art Deco buildings. Eight-storey apartment building with detailing of imagination and sensitivity. Block-like ground and first floors, rounded corners up to a squared off top floor. Fluted giant order pilasters rising up the entire height. Richly varied stucco reliefs with flying lions high up. Excellent resolution of geometry in the use of rectangular and curved forms. Well maintained and authentic colour scheme.

14 C
Dorrington
c/r Clyde Avenue & Musgrave Road
Three-storey apartment building with horizontal shading courses and curved balconies

15 C
Roslyn
173 Musgrave Road
Modulated facade. Cantilevered concrete sunshades. Floating corners

16 C
Astra Court
163 Musgrave Road
Roger Cooke & LT Obel
1937
Elaborate vertical & horizontal intersections at entrance.
“Eye-lid” sun shields. Integrated face brick at ground level and plaster above.
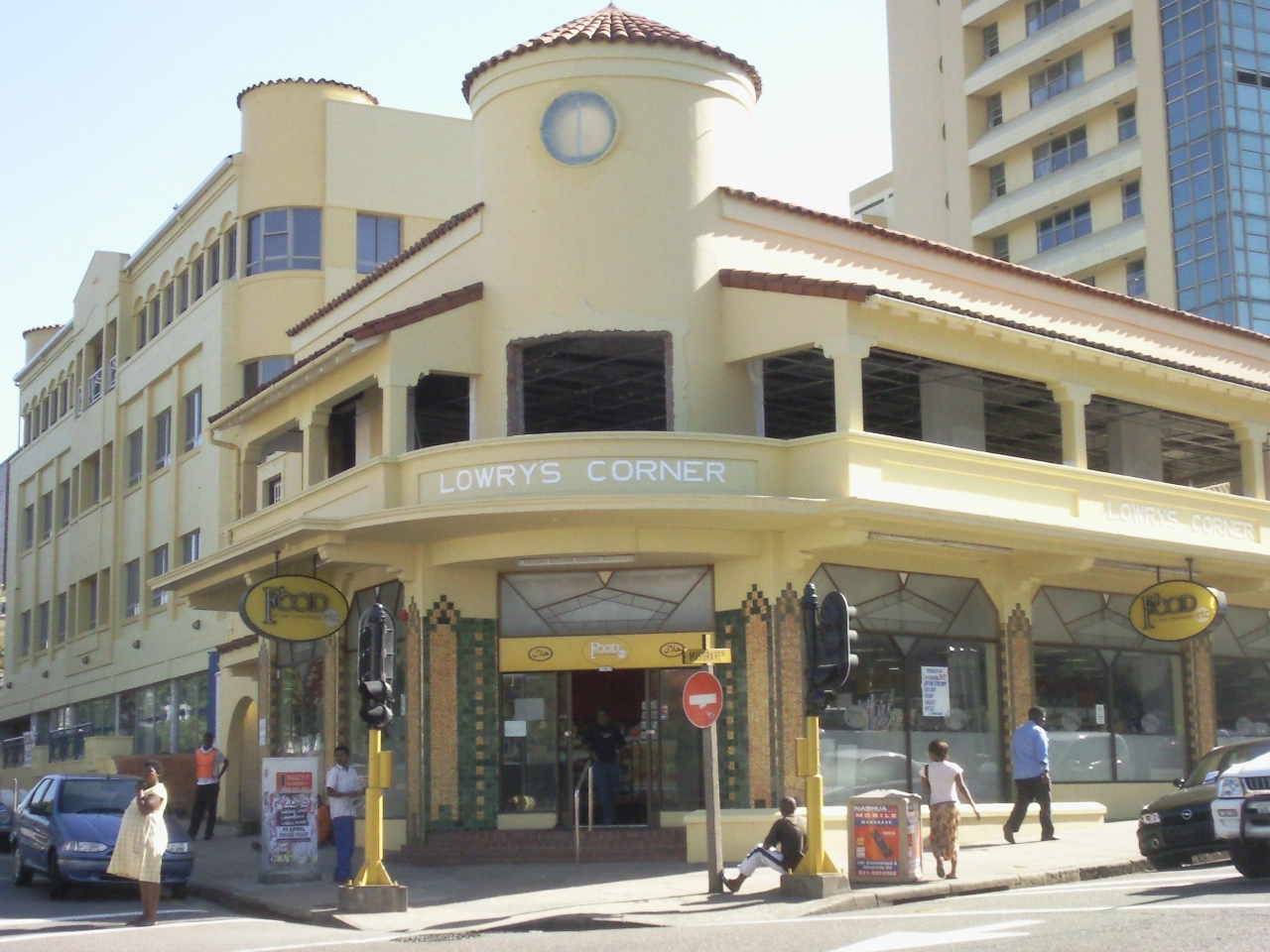
17 B
Lowry’s Corner
c/r Musgrave & Silverton Roads
Hispanic deco. Now considerably extended, the original cylindrical corner entrance to Lowry’s Pharmacy has interesting ceramic tile and geometric glazing bar patterns. Good window detailing. Cantilevered balconies.

18 A
Berea Court
399 Berea (King Dinizulu) Road
Langton & Barboure
1937
41 apartments built for Langton. Stucco finish with good mouldings in authentic Art Deco style. Fluted pilasters rise through the façade to a crenellated parapet with lion features. Central balcony at high level is richly decorated with sunburst pattern and the entrance below has an African feel to the surround mouldings. Well-designed rear elevation with cantilevered walkway and an amusing range of stained glass windows to the lift shaft, and flat entrances.

19 B
Ashburn
358 Moore (Che Guevara) Road
Highly modulated facade. Horizontally-shaded glazed corner windows. Facade modulated with a turret

20 A
Ellan Vannin
62 Bulwer Road & c/r Wooodburn Place
HF Sparks
Central vertical feature with well-detailed “sunburst” motif.

21 A
Deo Valente
5 Woodburn Place
M Vengan
1939-1940
M Vengan 1939-40 for Newfaze Properties (Pty) Ltd
6 apartments on 3 floors. Central core with vertical pilasters embraced by dominant rectangular projecting bay window elements

22 A
Alder Court
7 Woodburn Place
M Vengan
1940
Drawing by M.Vengan 9 March 1940.
For Messrs Newfaze Properties (Pty) Ltd. Stylistically similar to No5, but the applied stucco relief, both horizontal and vertical is more elaborate. Vertical accent over the entrance goes the full height.

23 C
Fazeton
Woodburn Place
A modest attempt to harmonise with the precinct

24 A
Pavo Court
15 Woodburn Place
M Vengan (?)
1940
Drawing by M Vengan (?) February 1940. For Messrs Newfaze Properties (Pty} Ltd.
Similar massing to No’s 5 & 7. Stepped facade, central hall with vertical pilasters flanked by residential units with horizontal windows. Excellent ‘sunburst’ and ‘roundel’ decorative motifs at attic level.

25 A
c/r Grey (Dr Yusuf Dadoo) Street & Carlisle Street
Streamline style. Very bold design, sweeping around the corner. Embraces sidewalk and balcony has not been enclosed. Unsupported corner creates space at the entrance.

26 A
(1) Berea View
(2) Mount View
(3) Vel-Vet Mansions
(4) Carlisle Castle
Carlisle Street
BEREA VIEW, 43 Carlisle Street.
Islamic geometric patterning, notable small vertical feature collonettes.
Poor condition. (4/02)
MOUNT VIEW, 45 Carlisle Street
Twin of Berea View.
Alterations, proposed conversion to shops, P. Joseph, 1996.
VEL-VET MANSIONS, 51 Carlisle Street..
Miami-style apartment block with good AD motifs. Windows changed inconsistently.
CARLISLE CASTLE, 53 Carlisle Street.
W J Cornelius, September 1940.
Similar to Vel-Vet Mansions.
TOGETHER THEY MAKE A COHERENT GROUP OF FOUR LOW RISE MIAMI STYLE APARTMENT BUILDINGS WITH EXCELLENT GEOMETRIC PATTERNING IN STUCCO ON THE FAÇADES. BACKS OF BUILDINGS ARE SIMILARLY DETAILED.
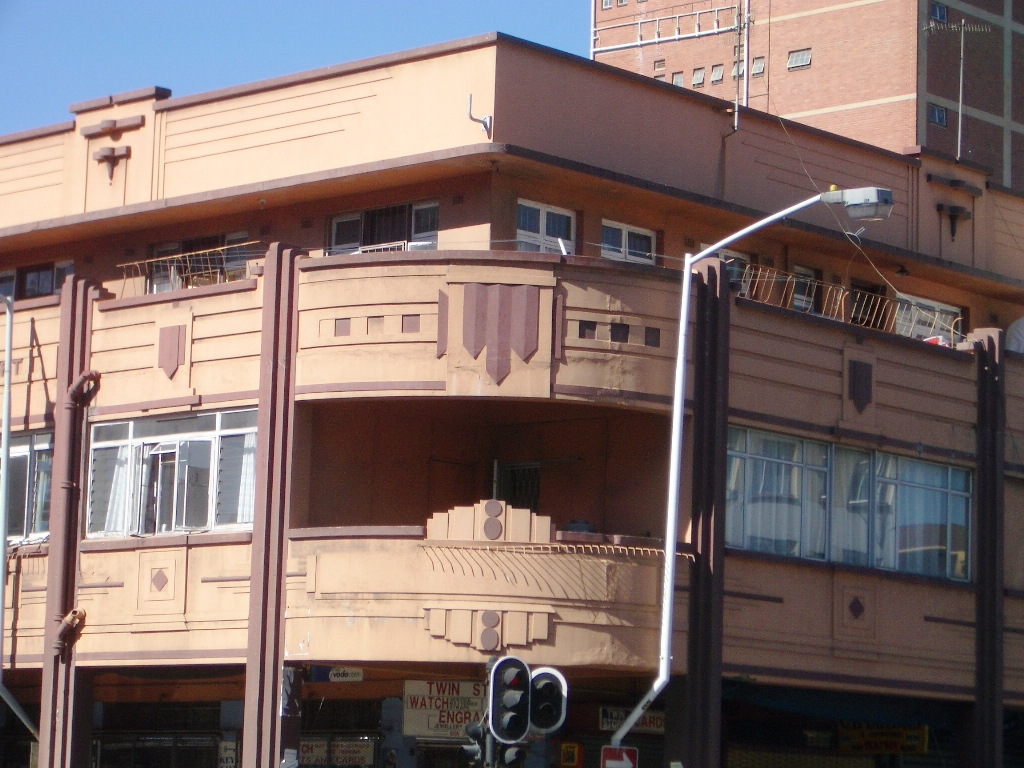
27 A
Empire Court
256-260 Grey (Dr Yusuf Dadoo) Street c/r Beatrice Street
Curved veranda over the pavement with elaborate geometric patterning. Nice contrast between the sweep of the veranda and the rectangular roof parapet above. Needs renovation.
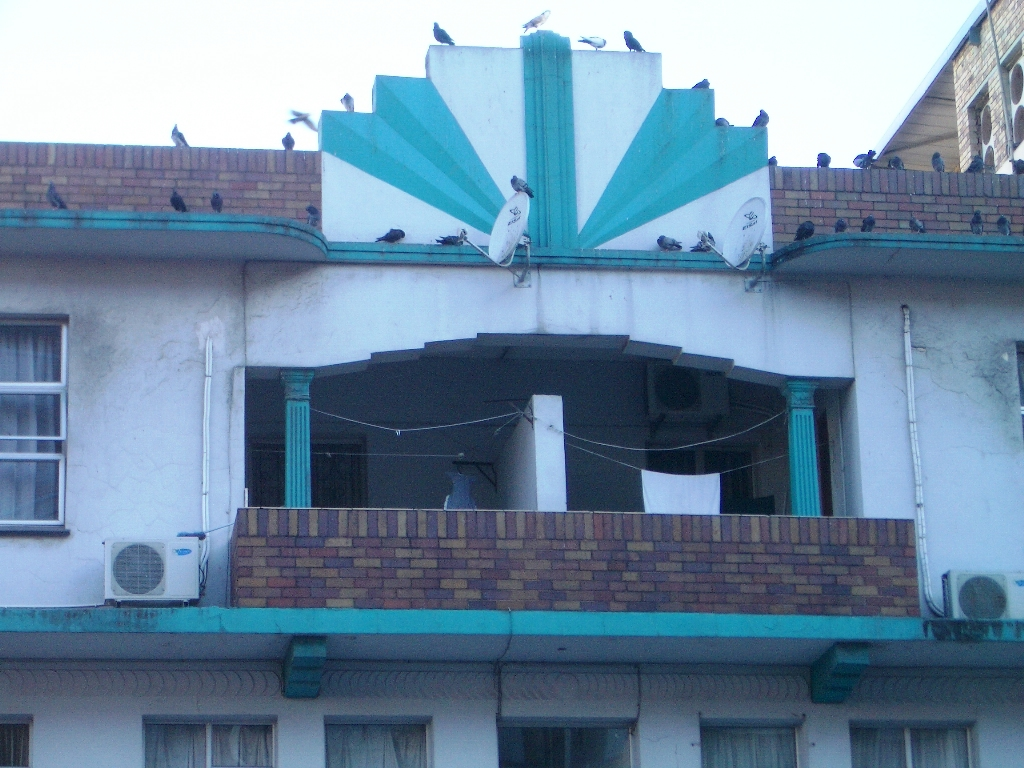
28 B
69/71 Beatrice Street
B Jeet, March 1939
Bobby Naidoo's Travel. Sunburst pattern gable; stepped beam over balcony; horizontal shading slab.

29 B
Hattia Trust
Prince Edward (Dr Goonam) Street
Small building with numerous art deco elements: round windows, horizontal shading slab, balcony over the sidewalk, decorated capitals.
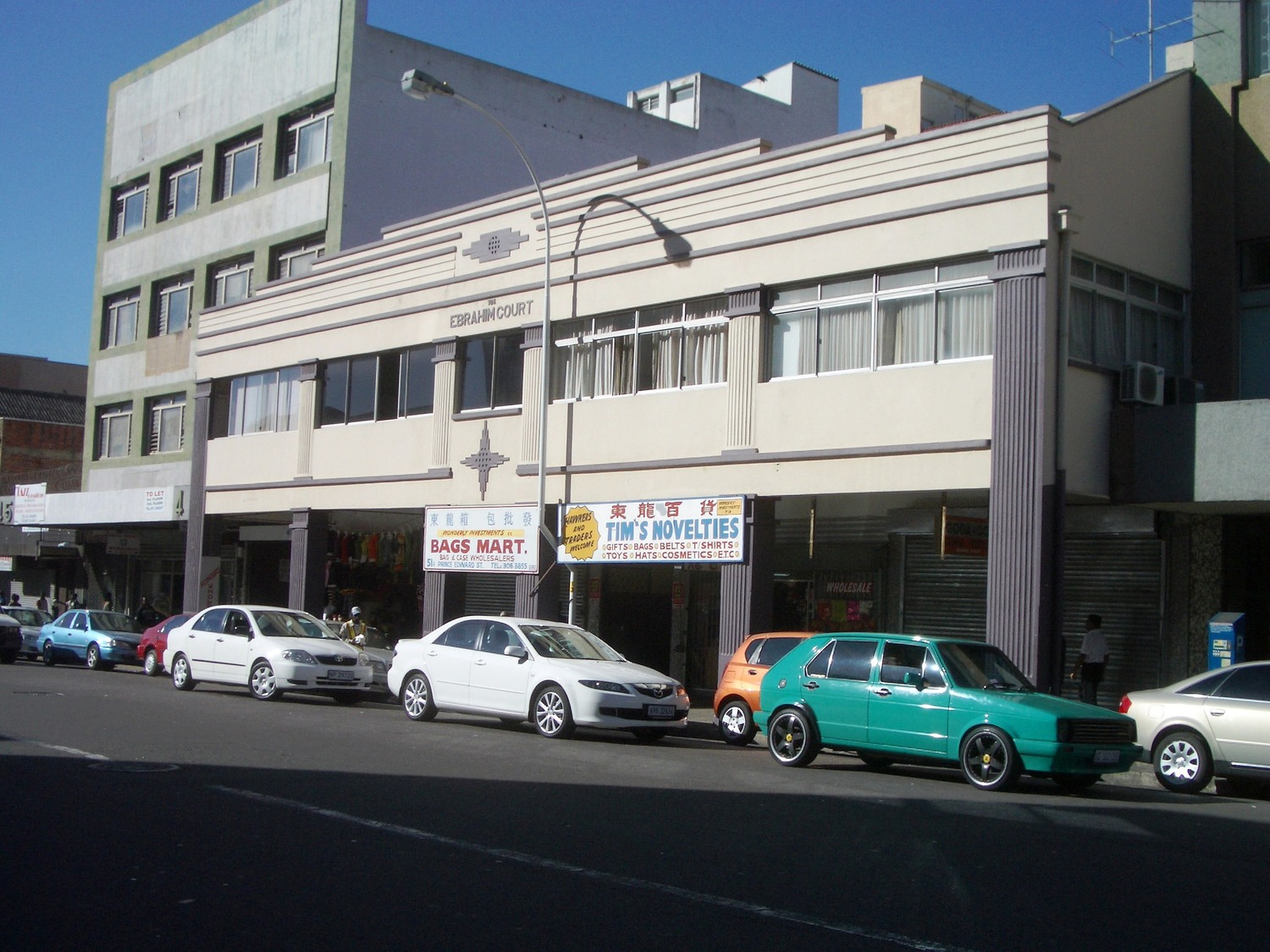
30 A
Ebrahim Court
49-55 Prince Edward (Dr Goonam) Street
Two-storey mixed development with balcony over sidewalk. Very sophisticated use of horizontal motifs. Exceptional starburst pattern over the entrance.

31 B
Arbee Mansion
102 Prince Edward (Dr Goonam) Street
Stepped facade. Entrance emphasised by giant arch. Good detailing. Original windows replaced by aluminium frames. Corner curved glass has been removed. Rich patterning. Rear of the building has mosaic patterning
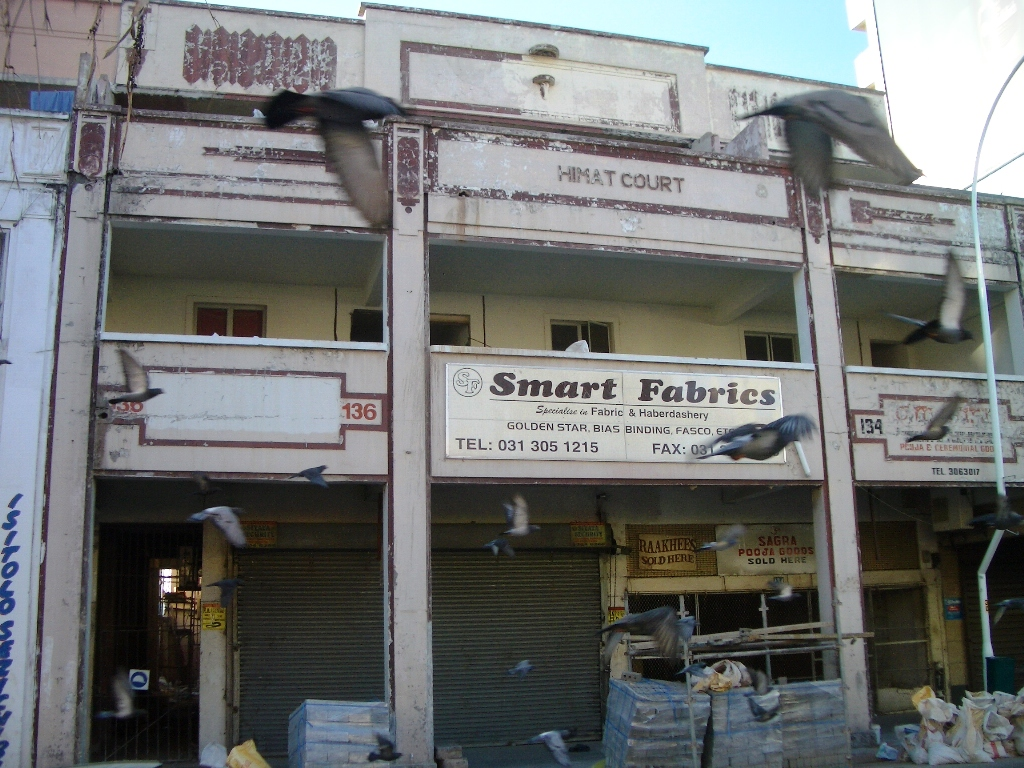
32 B
Himat Court
Avni Court
134-138 Prince Edward (Dr Goonam) Street
J E Jessel Drawing Office. January 1942.
For N Naran.
Decorated columns and spandrels. Dramatic eagle hidden by sign. Open balcony over sidewalk
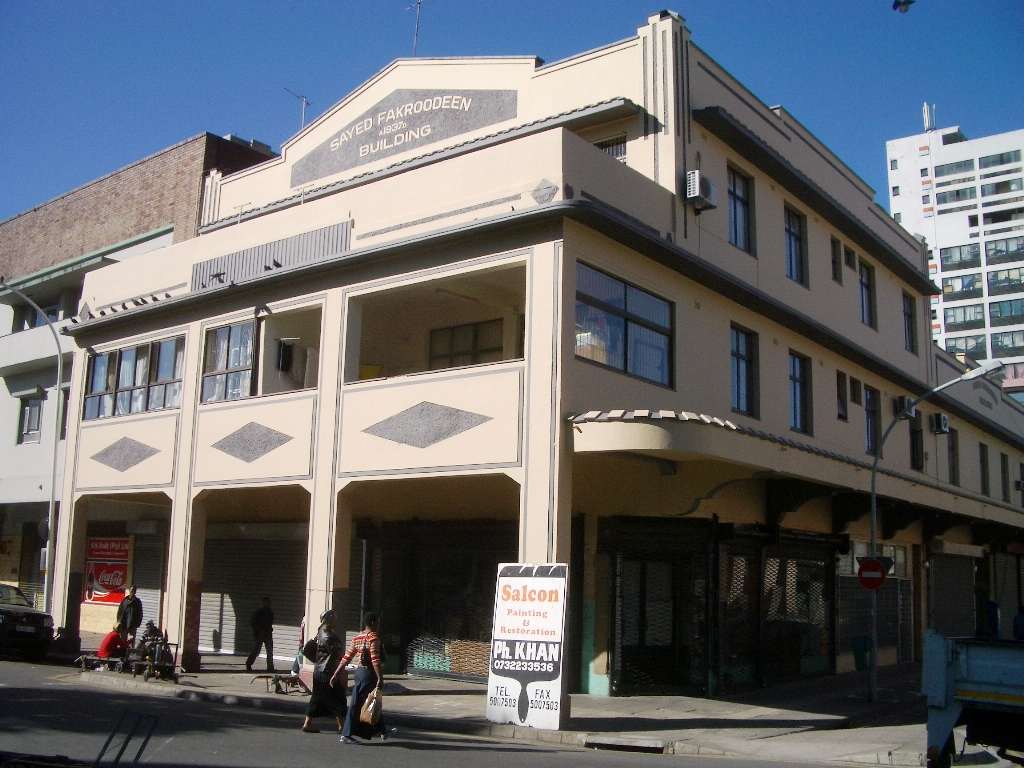
33 B
Sayed Fakroodeen Building
Prince Edward (Dr Goonam) Street
Decorated columns and spandrels.

34 C
Surat Hindoo Association Building
Victoria (Berta Mkhize) Street
Indo-african style with a few art deco features.Symphony of arches, ballustrades and Dutch gables.

35 B
N.M. Ebrahim Building
21 Victoria (Berta Mkhize) Street
Embraces sidewalk on two levels. Decorated ballustrades and stepped arch beams.

36 C
Yagashree Mansions
113 Victoria (Berta Mkhize) Street
1927
Indo-african style showing deco Cape Dutch and Indian influences

37 B
Victoria Court
Victoria Street
Covers sidewalk at two levels. Prominent vertical columns. Streamlined finials. Modestly decorated spandrels.

38 B
112 Victoria (Berta Mkhize) Street
Richly decorated. Medallions at column tops. Union Jack motifs on ballustrades

39 C
Sedson’s Building
c/r Grey (Dr Yusuf Dadoo) Street & Victoria (Berta Mkhize) Street
Indo-african style with a few art deco features

40 B
Aboobaker Mansions
c/r Grey (Dr Yusuf Dadoo) Street & Queen (Denis Hurley) Street
1937
Good classic deco details. First floor balcony, supported on fluted columns, sweeps around the street corner, shading the side walk below. Unsupported corner opens entrance.

41 A
Moosa’s Building
148-152 Grey (Dr Yusuf Dadoo) Street, c/r Commercial Road (Dr A B Xuma Street)
Highly original and eclectic detailing to balustrade and pediments.
Open veranda over sidewalk well preserved. Re-decorated 2002.

42 A
Broadway Court
57 Broad (Dr Yusuf Dadoo) Street c/r St Georges (Maude Mfusi) Street
A G Frolich
1933
A G Frolich, November 1933.
For P E P Rorvick.
Strong horizontal emphasis. Verging on “Style Moderne”. Zigzag parapet.

43 A
Nordic Court
55 Broad (Dr Yusuf Dadoo) Street
c 1933, addition by AG Frolich 1938
Additional floor added by Frolich & Kass, 1947. Strong verticals.
Good, imaginative decorative panels. Similar to a building in Miami.

44 B
Plymouth Hoe
45 Broad (Dr Yusuf Dadoo) Street
S Patraka
1936
S.Patraka, 1936. Salisbury House, P O Box 1111. Flats for C L Moon. Alterations by Hirst & Simpson, 1962. Good skyline.
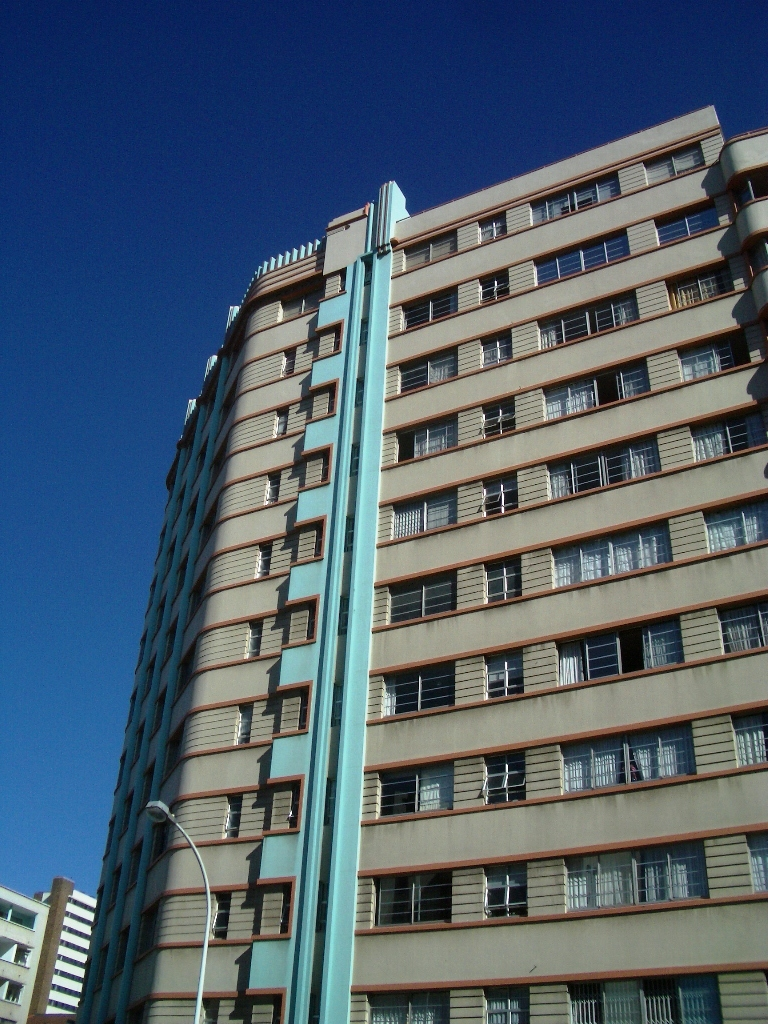
45 A
Manhattan Court
11 Broad (Dr Yusuf Dadoo) Street
A G Frolich
1937
Horizontal emphasis maintained by the new aluminium windows. Authentic and original Entrance Hall with fine light fittings and benches.
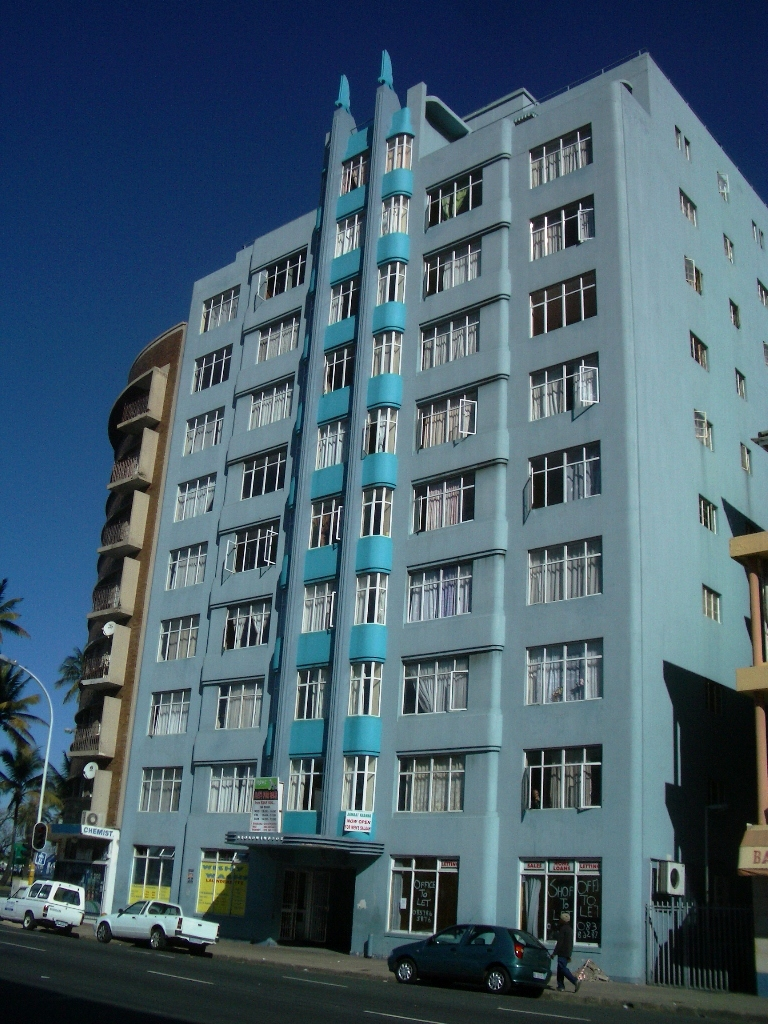
46 A
Broadwindsor
7 Broad Street (Dr Yusuf Dadoo) & Victoria Embankment (Margaret Mncadi Avenue)
W C Moffatt & Hirst
1935
Contrast between horizontal and vertical expression leading to the climax of the flying birds. Steel windows, originally with curved glass corners, fixed flush with the stucco façade. Strong geometric resolution of rear elevation & escape stairs.
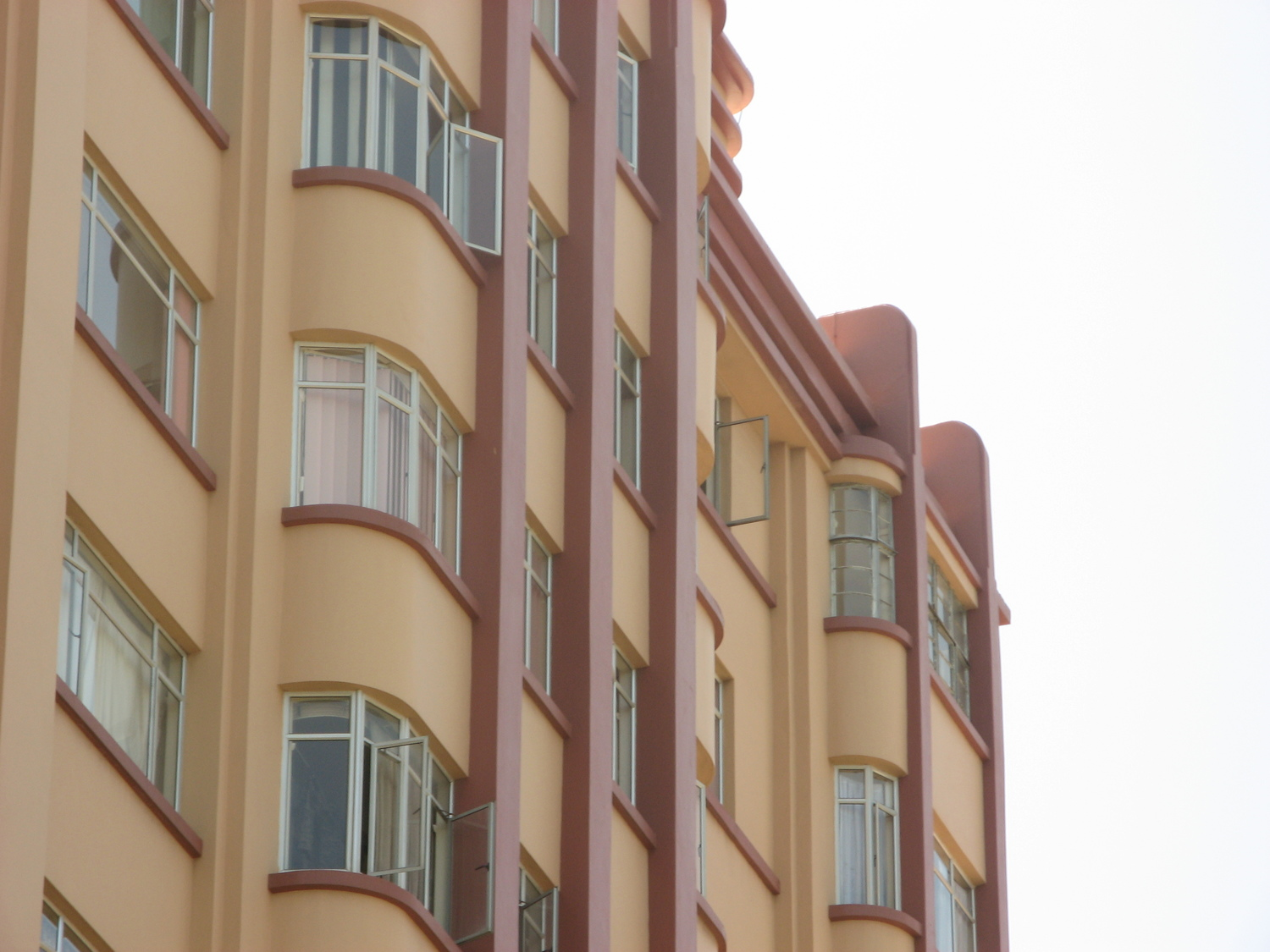
47 A
Willern Court
157 Victoria Embankment (Margaret Mncadi Avenue)
William Barboure
1937
Fine entrance canopy with stone facing panels and stained glass features. Original curved glass corner windows have been replaced. Strong contrasts in vertical and horizontal elements; rectangular and curvilinear forms.
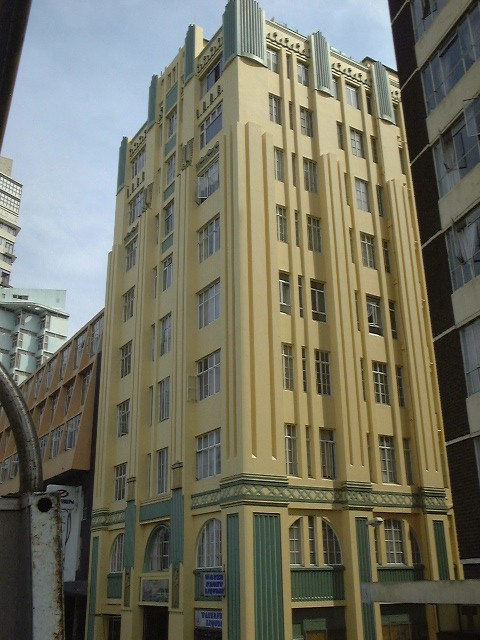
48 A
Victoria Mansions
124 Victoria Embankment (Margaret Mncadi Avenue)
Nelson Secombe
1935
Vertical pilasters rising through accentuated first floor. Rich in geometric, animal and marine fantastical decorative features. Glazed tile panel above the entrance commemorates the Union Castle mail ships that called at Durban for so many years.

49 B
Quadrant House
c/r Field Street and Victoria Embankment (Margaret Mncadi Avenue)
W. Street-Wilson (?)
Formerly a residence for Merchant Navy cadets, now the corporate Headquarters of a shipping line and associated companies. Richly decorated in "Spanish, sub-tropical Deco." Good glazed shell motif. Well maintained.
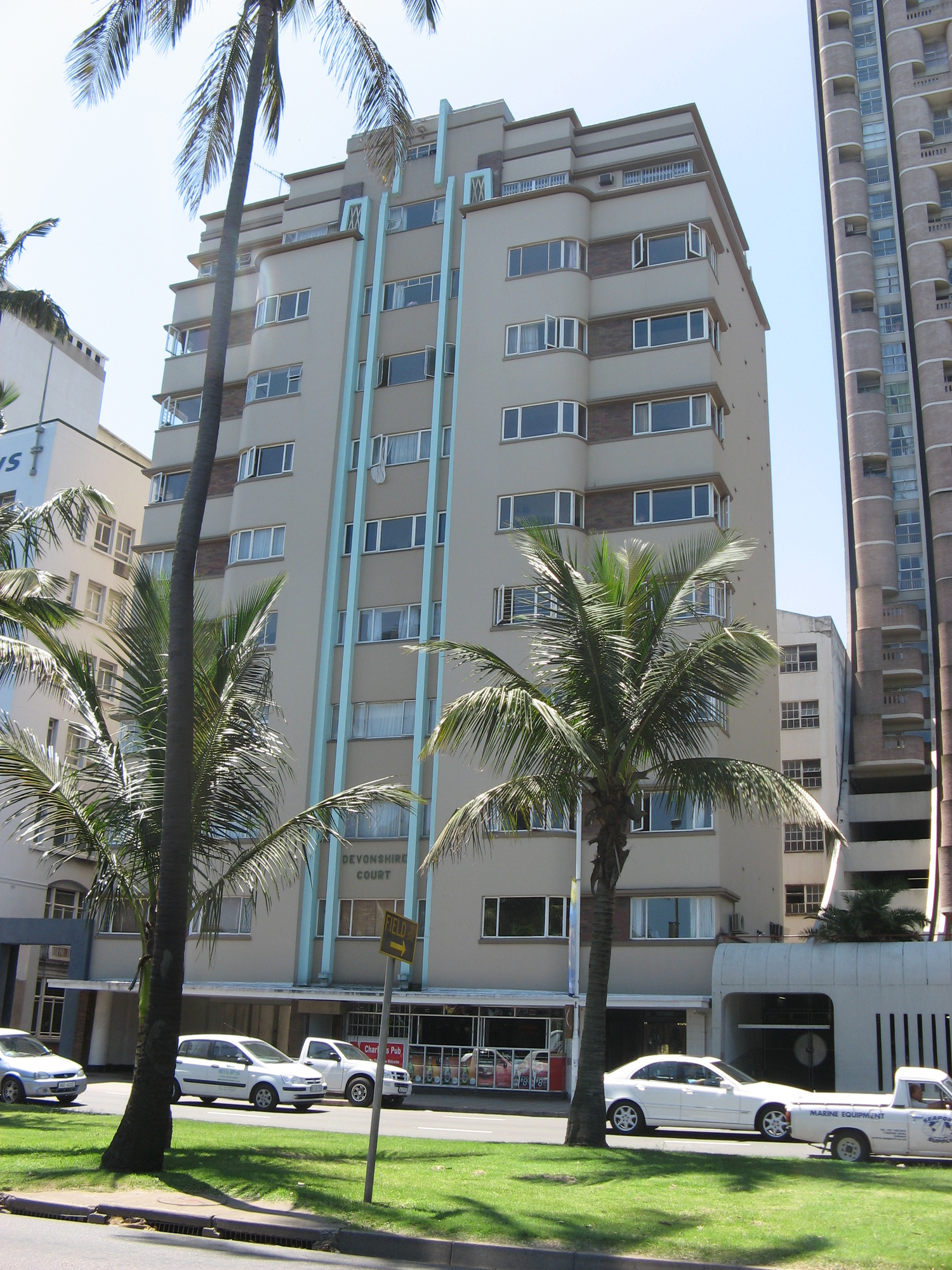
50 B
Devonshire Court
103 Victoria Embankment (Margaret Mncadi Avenue)
Multi storey mixed use building with curved flanks and central bay framed by strong verticals to a final moulded pattern on the upper segment. Superb inlaid hardwood elevator doors.
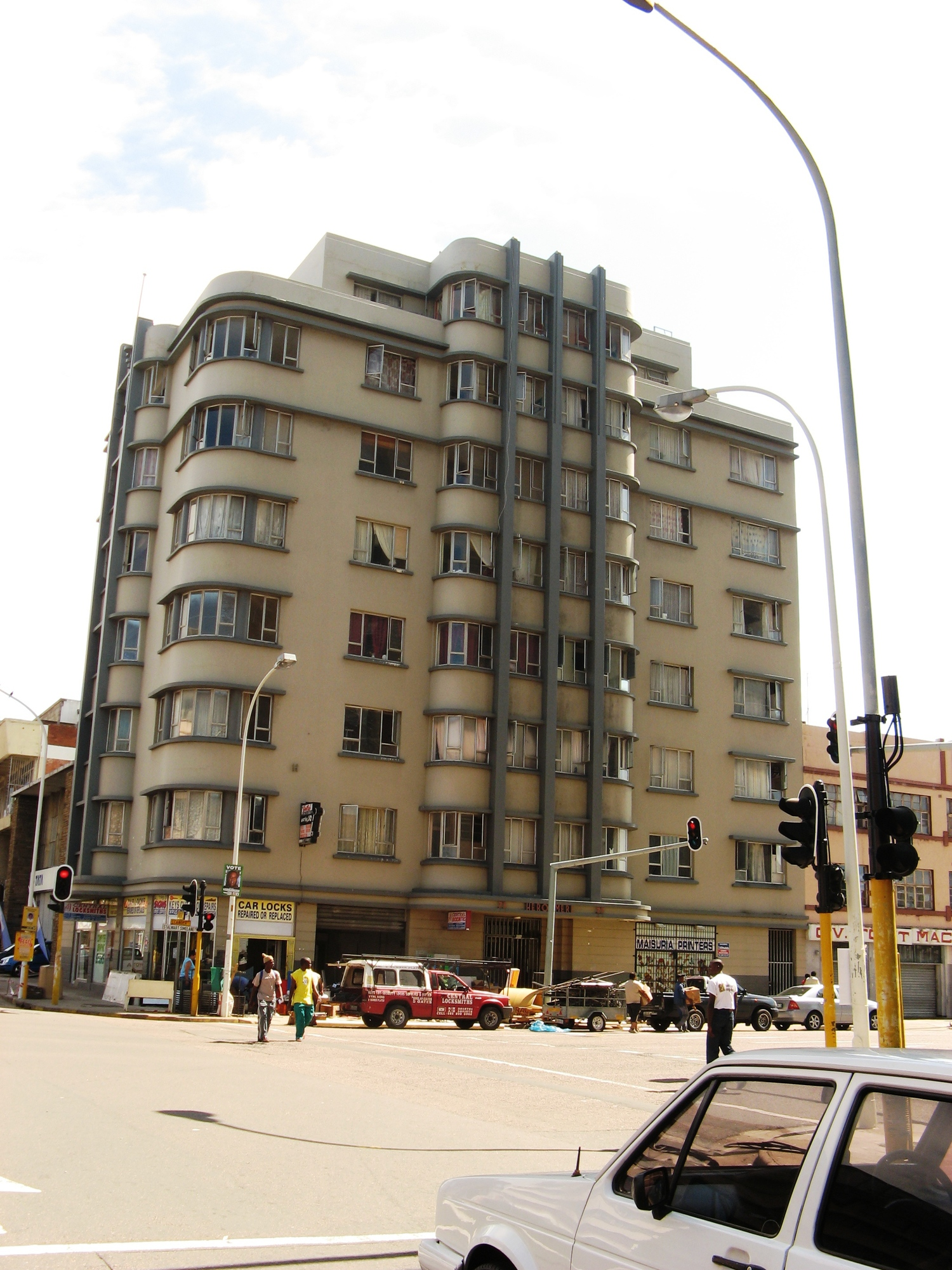
51 A
Heronmere
c/r Smith (Anton Lembede) Street & Stanger (Stalwart Simelane) Street
Multi storey residential building with ground floor shops. Chunky geometry and an asymmetrical façade to Stanger Street. Curved corner bay windows and vertical emphasis over the entrance.
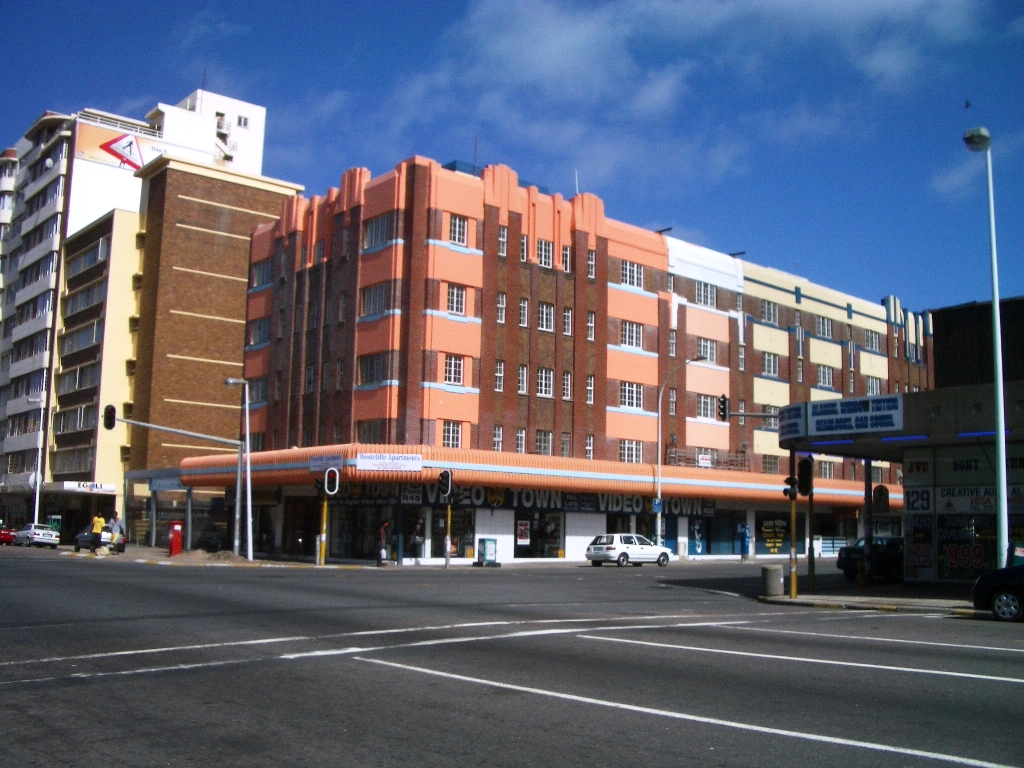
52 B
Westcliff Apartments
c/r Prince Alfred (Florence Nzama) Street & Smith (Anton Lembede) Street
Chunky geometry. Geometrically modulated facade. Vertical elements.
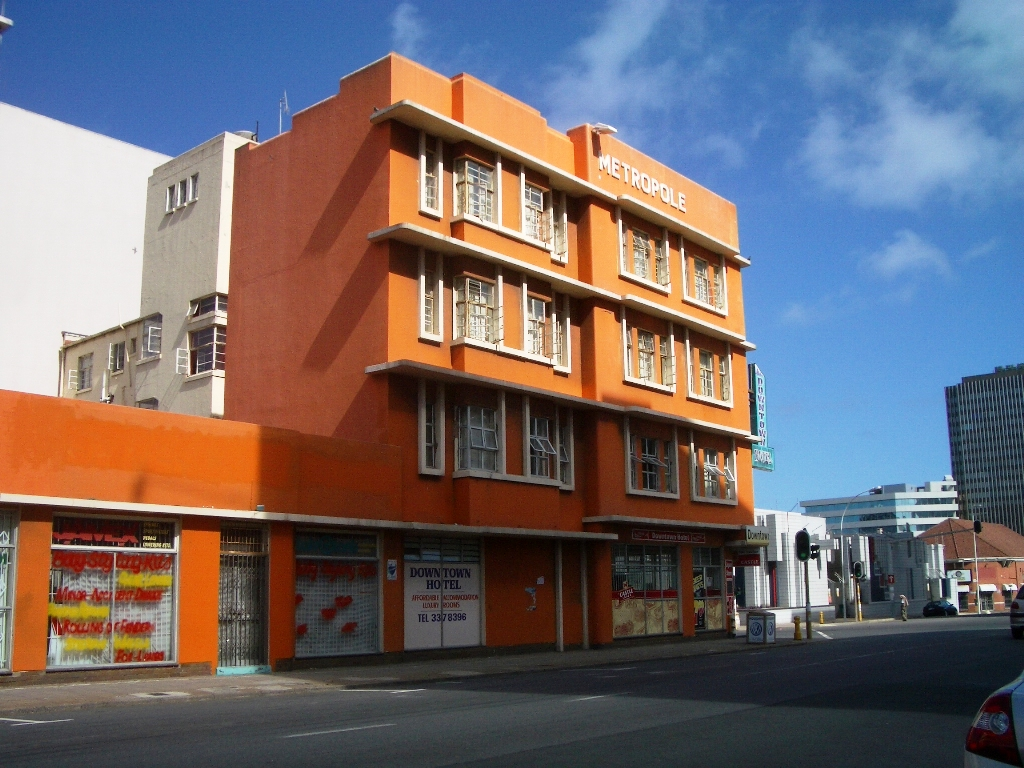
53 B
Metropole
106 Smith (Anton Lembede) Street
Formerly the Metropole Hotel, now apartments. Brightly painted Miami style building with vertical & horizontal framing elements.
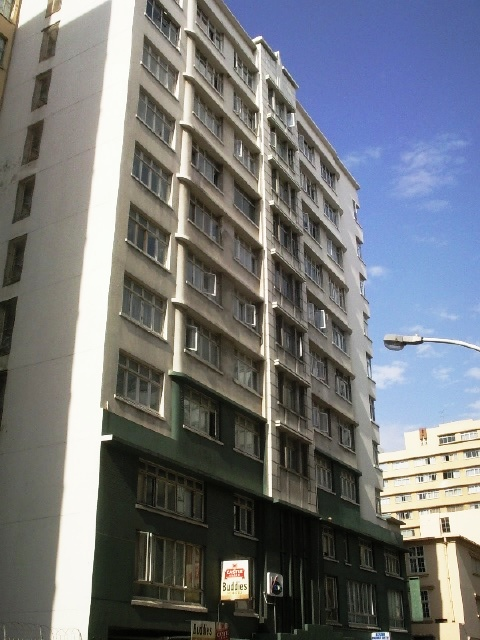
54 C
Rydal Mount
Gillespie Street
Gently modulated facade with planes linked by horizontal courses. Former hotel. Ground floor has been lost.
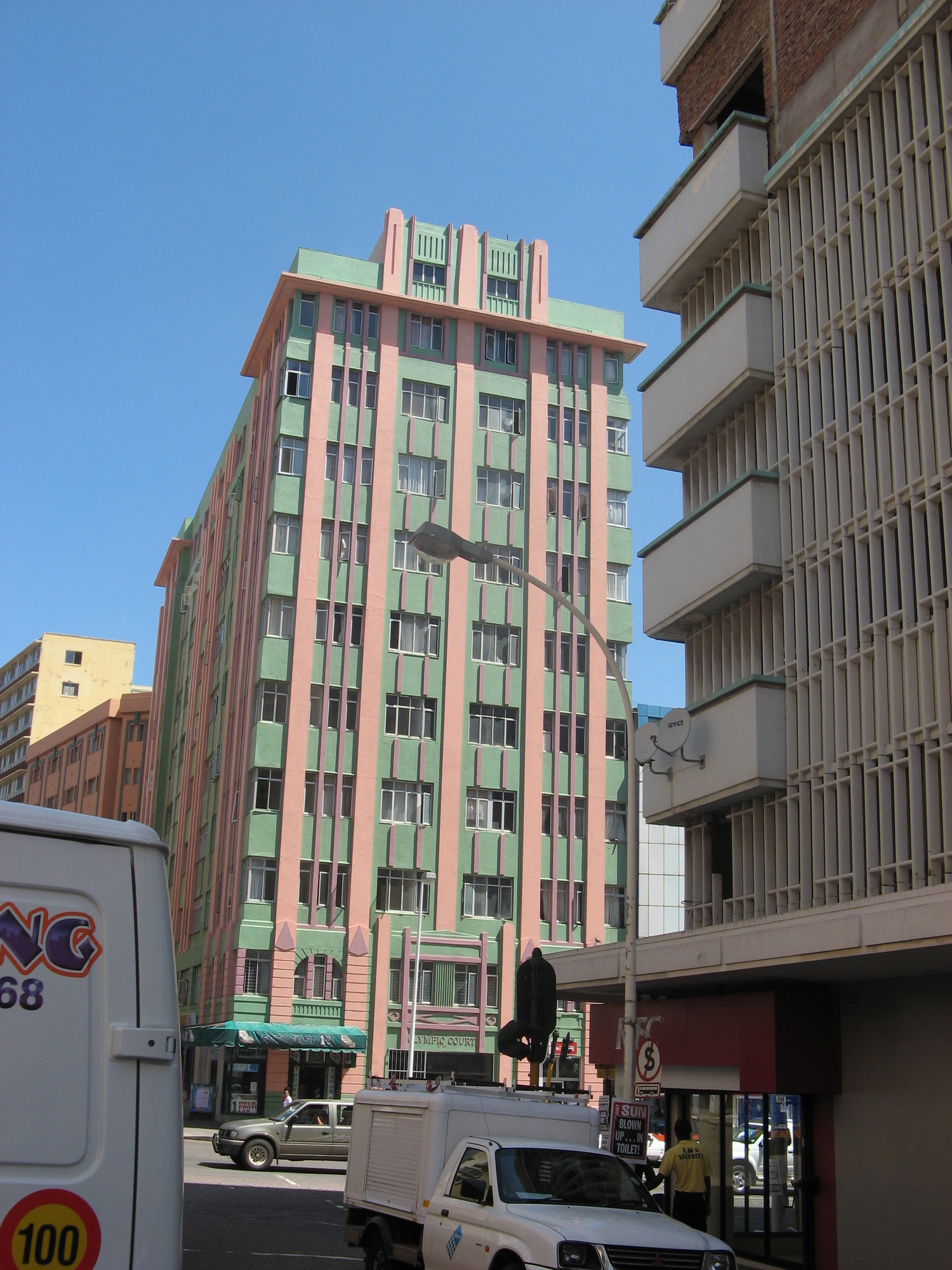
55 B
Olympic Court
35 West (Dr Pixley Kaseme) Street
Strong vertical emphasis with strong horizontal lid capping. Rhythmical facade articulated by vertical elements
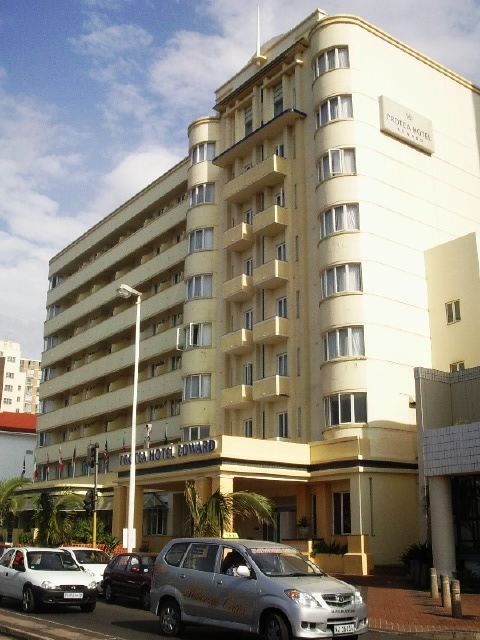
56 C
Edward Hotel
149 Marine (O R Tambo) Parade
Style moderne. Substantially altered - unclear whether there was a matching North wing. Entrance element with curved corners, projecting balconies and capping.
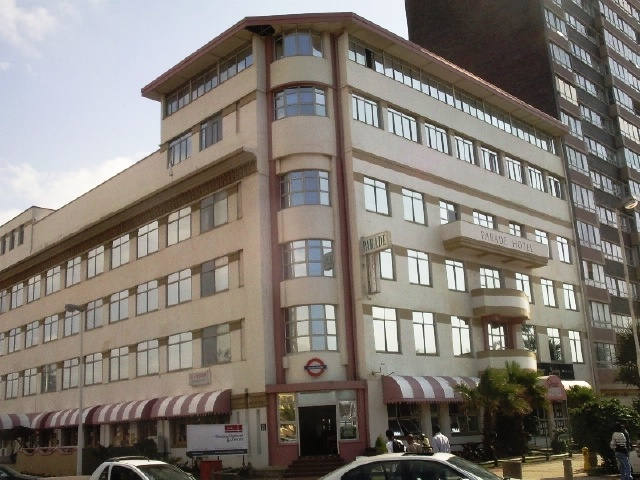
57 B
Parade Hotel
191 Marine (O R Tambo) Parade
Curved corner contained between vertical columns. Notable deco-style ballroom at top.
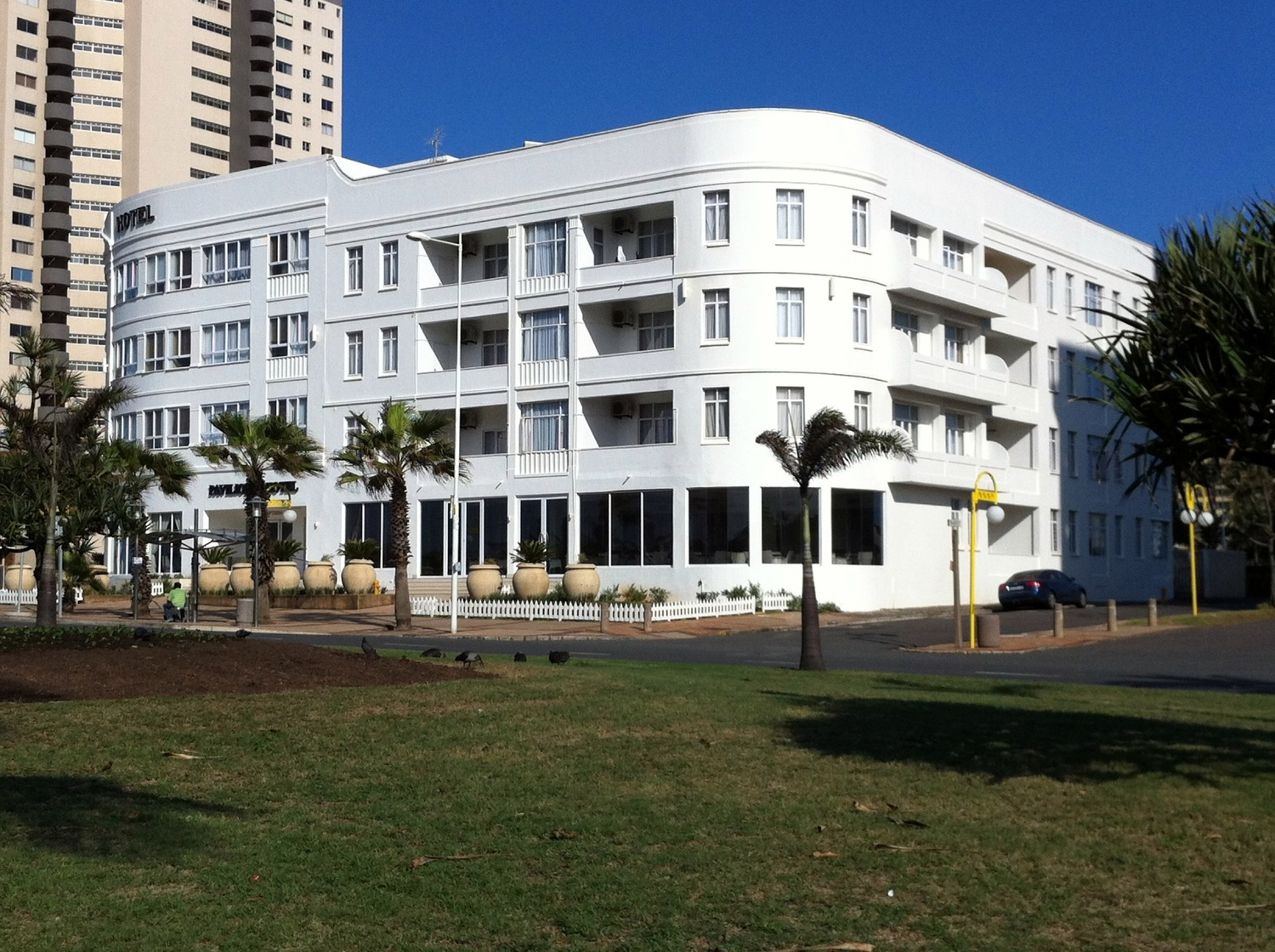
58 B
Pavilion Hotel
15 Old Fort (Ke Masinga) Road (off Marine Parade)
Bland curved facade with rich patterning
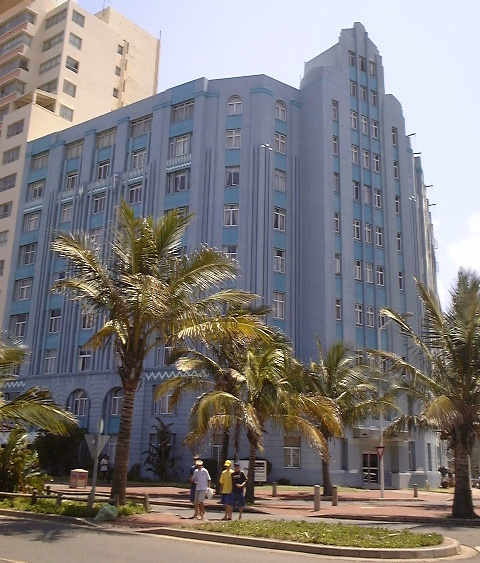
Althea Court
107-109 Snell Parade c/r Somtseu Road
1933
Multi storey apartment building with Aztec style decoration and emphasis on the corner treatment.
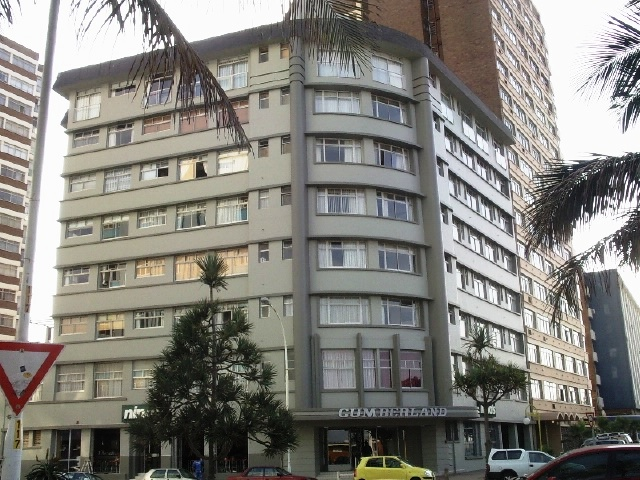
60 C
Cumberland Hotel
115 Snell Parade
Horizontal emphasis and curved corner framed by two columns
